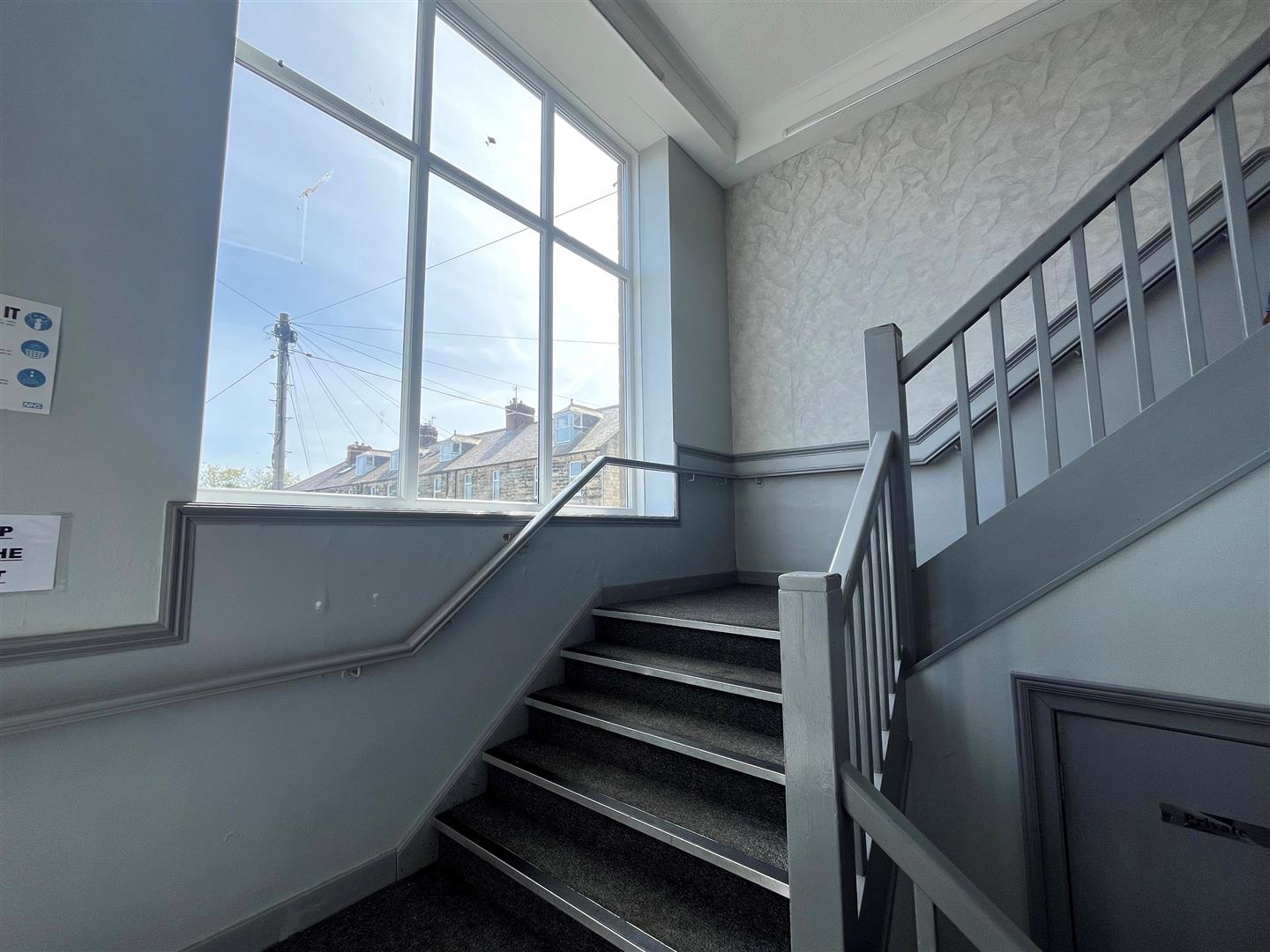£68,000+ (Guide price)
2 Bedroom House - End Terrace,
Burnt Houses
2 Bedrooms •1 Bathrooms •1 Receptions
































Bede Street, Amble , NE65 0EA
£235,000+
Please enter your details to download the legal pack for this property.
Situated on the stunning North Sea coastline, Amble is a vibrant and picturesque town in Northumberland, renowned for its friendly community, bustling harbour, and rich maritime heritage, today it proudly holds the title of “The Friendliest Port,” a nickname it has carried since the 1930s.
The town boasts a charming blend of independent shops, acclaimed seafood eateries, and panoramic views across the River Coquet and Coquet Island. Just a stone’s throw away are the beautiful beaches and the historic village of Warkworth, offering visitors and residents alike an idyllic coastal lifestyle. Amble has seen significant investment and regeneration in recent years, attracting both tourists and property investors. As UK staycations surge in popularity, the North East coast—and Amble in particular—has emerged as a sought-after destination. With over 600 holiday lets in the local area, alongside expanding holiday parks, B&Bs, and hotels, demand for accommodation and property in this vibrant seaside town continues to grow.
The property is a two-storey, part single storey detached building Formerly used as club. It includes a small surfaced car park to the front and an unsurfaced car park to the rear. It was built in 1902 and includes later additions. The main buildings are of stone construction under pitched/slated roofs. To the rear there are various two storey areas which have flat mineral felted roofs. This is a great opportunity for investors, developers, or occupiers seeking a unique building with character and
potential.
Site Area
The approximate site area is 0.144 hectares (0.355 acres)
Property details provided by Rook Matthews Sayer
EPC rating: C
Council Band: N/A
Tenure : Unregistered. Freehold
The sale and timescale is subject to the vendors solicitor having the property registered at Land Registry.
For Sale By Auction www.agentspropertyauction.com LIVE ONLINE AUCTION 29 January 2026 OPTION 1
Basement
Internal Storage40.01sq.m
Ground Floor
Hall90.28sq.m
Bar61.18sq.m
Lounge61.76sq.m
Store4.38sq.m
Office18.8sq.m
Internal Storage15.66sq.m
Kitchen11.35sq.m
External Storage6.08sq.m
Public Toilets12.55sq.m
Public Toilets7.48sq.m
First Floor
Hall154.43sq.m
Internal Storage4.59sq.m
Public Toilets16.73sq.m
Public Toilets12.82sq.m
Proposed Site Plans
A pre-planning application (reference 25/00024/PREAPP) was submitted against the full site for 3no. 2 bed houses to the south and conversion of existing club to 5 units. The proposed plans are to convert the larger part of the building into 4x self contained 2 bed flat with parking, and the smaller unit into a 2 bed cottage with parking. The site lends itself to the change of use based on the demand for the area in terms of residential lettings or holiday lets. Please note the carpark is not included in the sale.
Disclaimer 1
The Agents Property Auction have not inspected this property. The property details have been supplied by RMS. None of the services have been tested. Measurements, where given, are approximate and for descriptive purposes only. Boundaries cannot be guaranteed and must be checked by solicitors prior to exchanging contracts. The details are provided in good faith, are set out as a general guide only and do not constitute any part of a contract. No member of staff has any authority to make or give representation or warranty in relation to this property.
For sale by auction see www.agentspropertyauction.com
Disclaimer 2
Each auction property is offered at a guide price and is also subject to a reserve price. The guide price is the level where the bidding will commence. The reserve price is the sellers minimum acceptable price at auction and the figure below which the auctioneer cannot sell. The reserve price, which may be up to 10% higher than the guide price, is not disclosed and remains confidential between the seller and the auctioneer. Both the guide price and the reserve price can be subject to change up to and including the day of the auction. The successful buyer pays a £2000+vat (total £2400) Auction Administration Fee. At your request we can refer you to a North East based Solicitor from our panel. It is your decision whether you choose to deal with them, should you decide to use them you should know that we would receive a referral fee of £180 including Vat from them for the recommendation.
Disclaimer 3
A copy of the title is available upon request, we recommend all potential buyers take legal advice, satisfy their requirements on all matters and have finance in place prior to purchase.
Details awaiting vendors approval.
Disclaimer 4
We are advised by the seller that the property has mains provided gas, electricity, water (very low risk of surface water flooding) and sewerage.
The energy performance certificate attached advises the property is brick built and provides further details regarding the property’s construction.
Ofcom website states the average broadband download speed of 18Mbps and the fastest package of 80Mbps at this postcode: NE65 0EA and mobile coverage is provided by EE, Three, 02 and Vodaphone
£68,000+ (Guide price)
2 Bedrooms •1 Bathrooms •1 Receptions
£85,000+ (Guide price)
3 Bedrooms •1 Bathrooms •1 Receptions