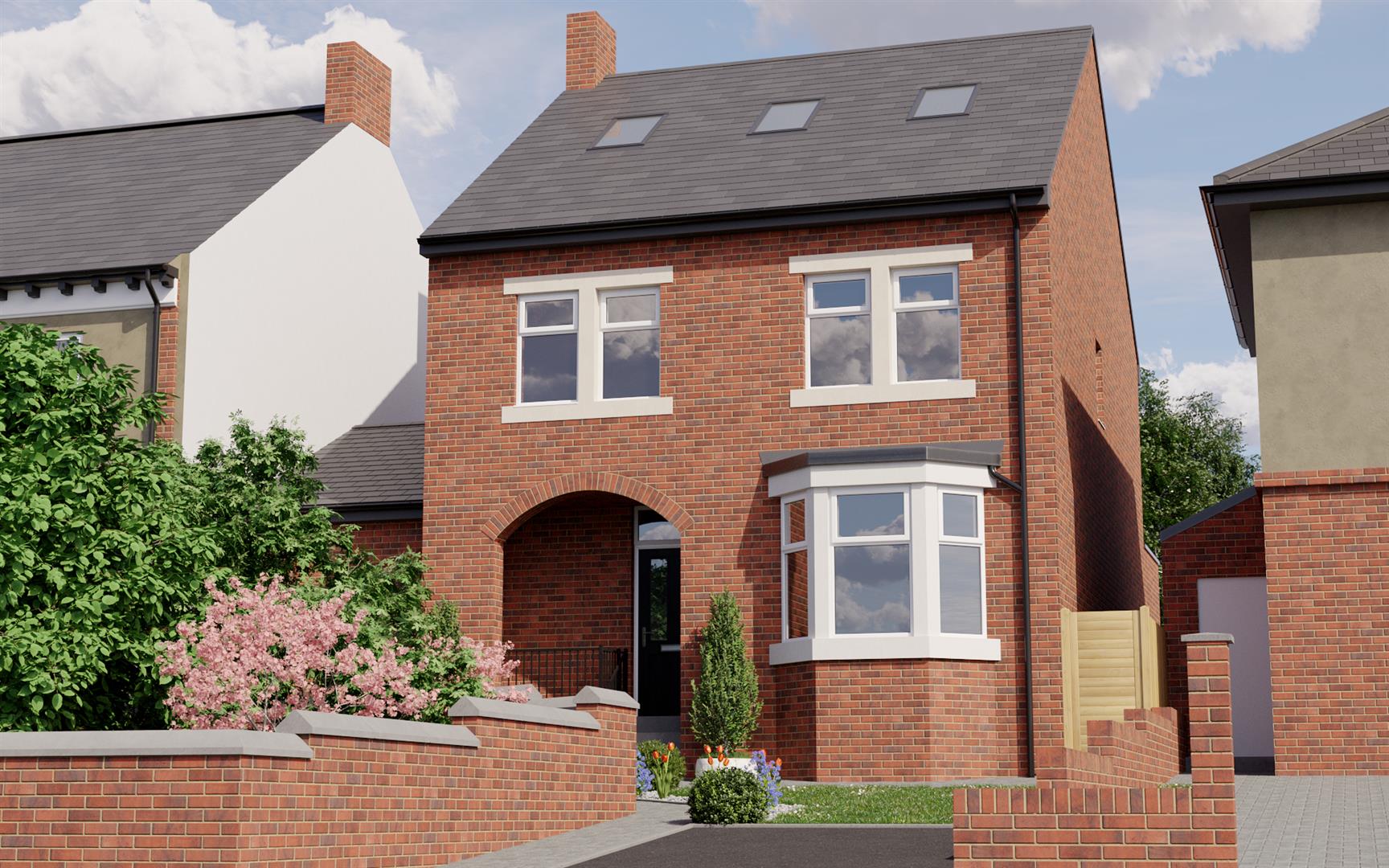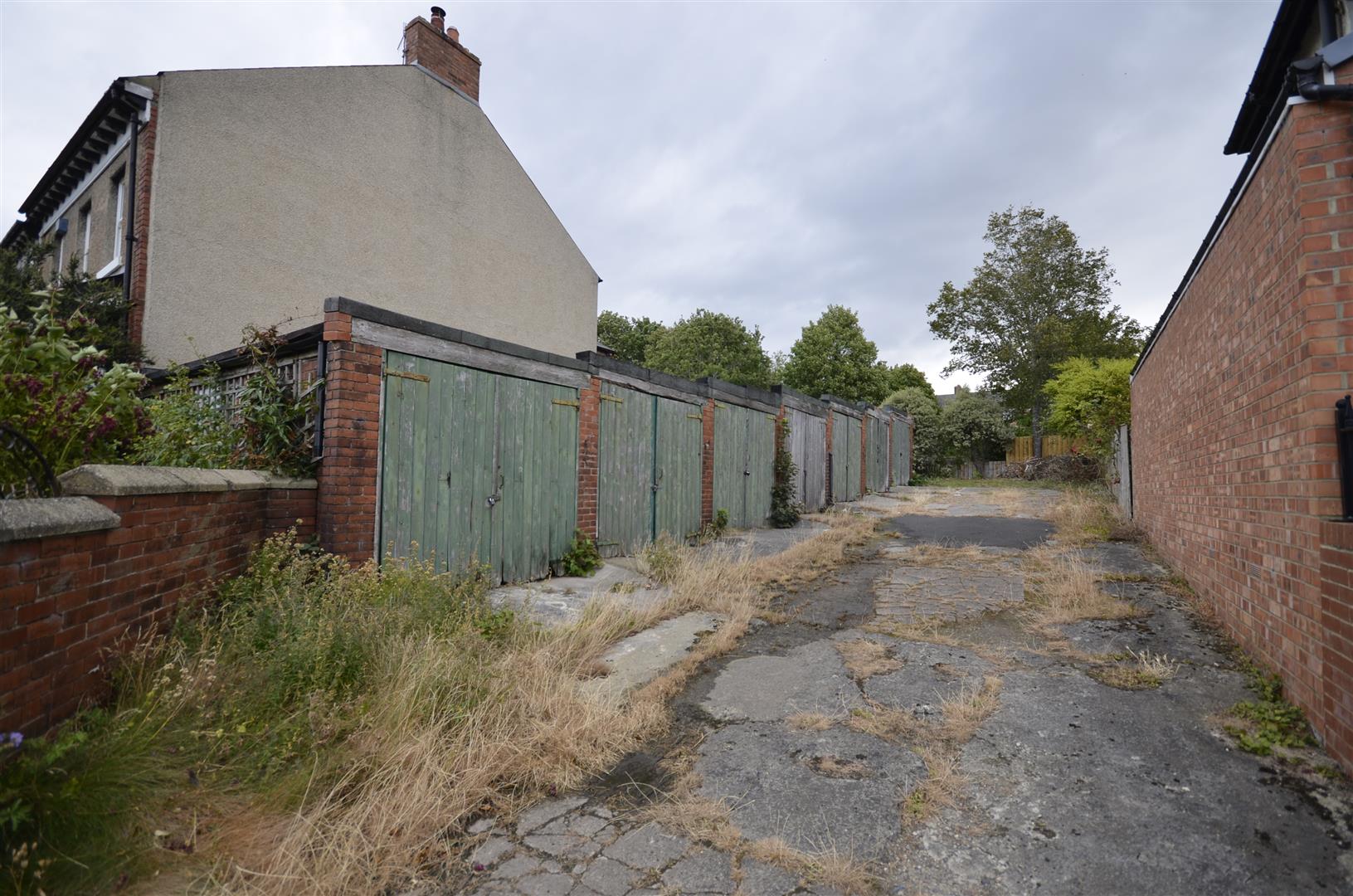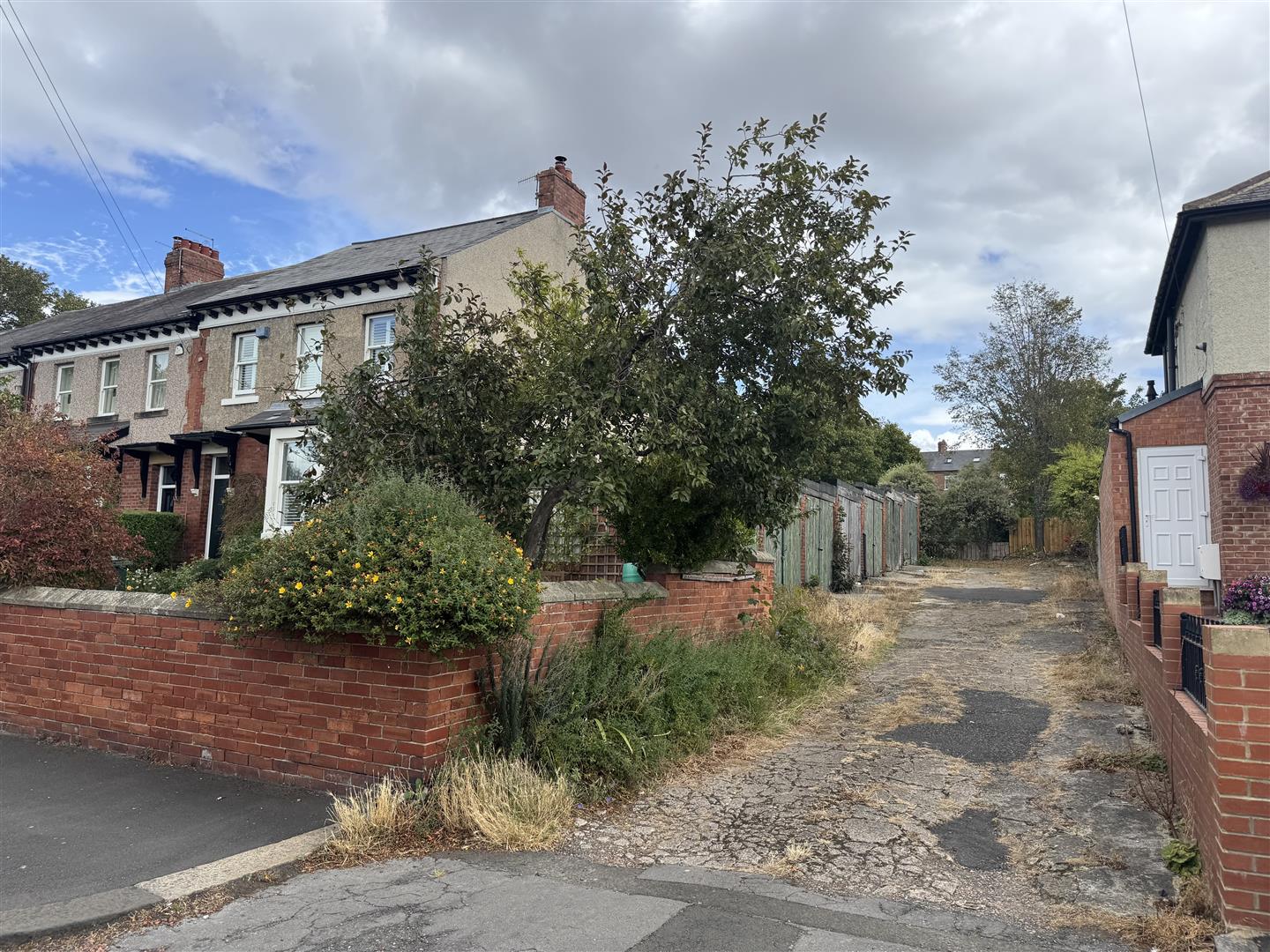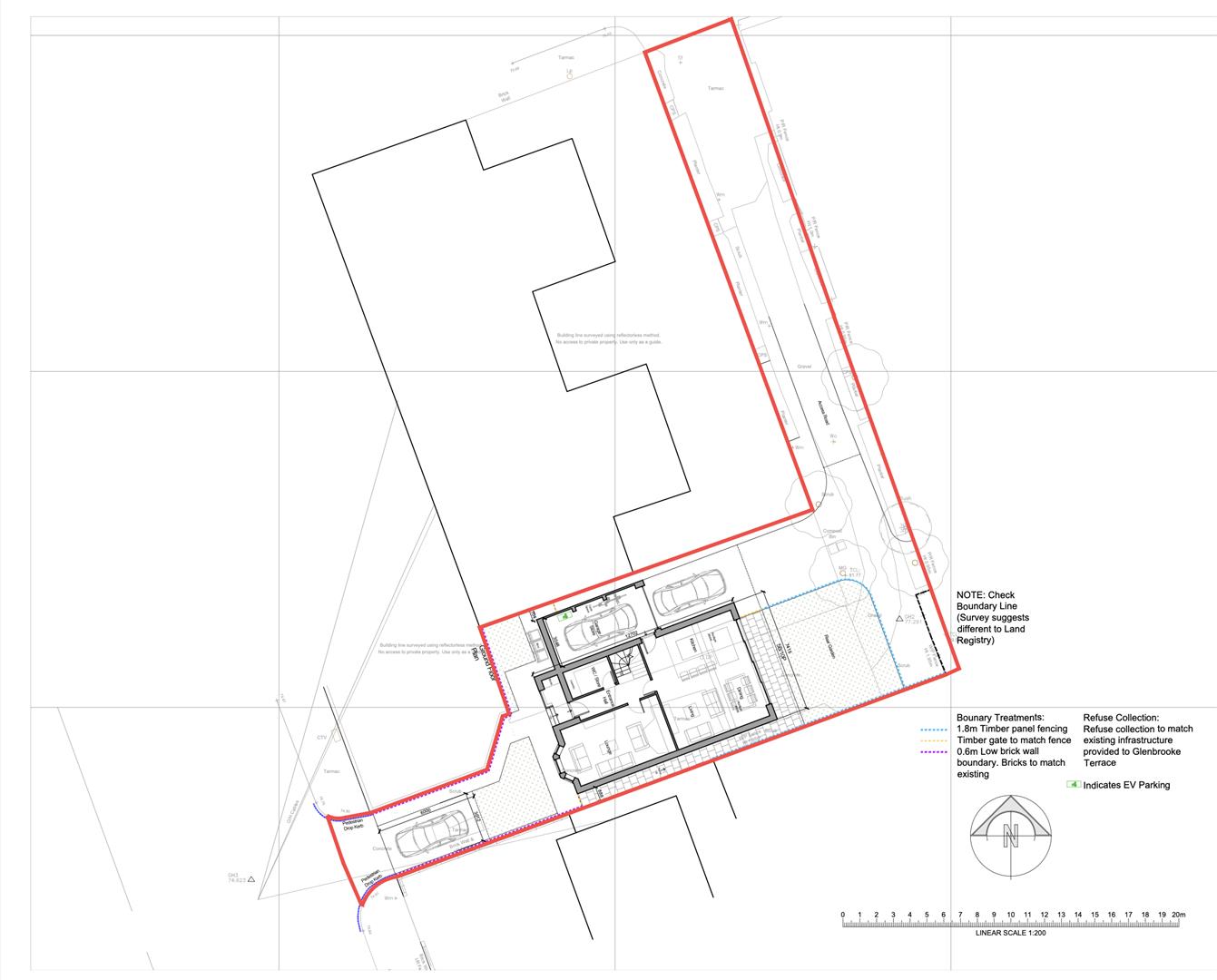£80,000+ (Guide price)
2 Bedroom Bungalow - Terrace,
Hexham Avenue, Seaham
2 Bedrooms •1 Bathrooms •1 Receptions










Glenbrooke Terrace, Gateshead , NE9 6AJ
£115,000+
Please enter your details to download the legal pack for this property.
An opportunity to acquire a freehold plot of land, centrally located in Low Fell, with planning permission for the construction of a single detached dwelling house. The site is currently occupied by seven lock up garages. This is a superb location close to all local facilities, in which to build a substantial family home. The site comprises approximately 0.13 acres and the proposed home has a proposed gross internal floor area of 180 sq m providing spacious accommodation including five bedrooms and four bathrooms over three floors.
There is sure to be substantial interest in this very rare and appealing opportunity.
Property details provided by Andrew Craig
EPC rating: N/A
Council Tax Band: N/A
Tenure: Freehold
For Sale By Auction www.agentspropertyauction.com LIVE ONLINE AUCTION 29th January 2026 OPTION 1
Accommodation
The approved plans show proposed accommodation as follows:
Ground Floor: Entrance lobby, hall with stairs up and cloakroom/wc off, lounge with bay window and large kitchen/living/dining room across the full width at the back.
First Floor: Master bedroom with dressing room and ensuite, two further bedrooms and family bathroom.
Second Floor: Two bedrooms each with an en suite.
Externally there is an attached garage with additional parking space and gardens to front and rear. The site borders the long gardens belonging to Worley Avenue properties at the back.
We have been provided with GIA figures as follows in square metres : GF 77.7, FF 63.9, SF 38.7.
These are proposed figures and should be considered approximate. Prospective buyers should inspect all drawings and satisfy themselves as to the proposed accommodation and floor areas.
Site
The site measures in total around 0.13 acres according to Land insight mapping. We have not measured physically and buyers must satisfy themselves with regard to this. Vehicular access is from Earls Drive and we believe that some of the owners on Glenbrooke Terrace have right of way over this lane. This lane appears to be included in the site measurement above. Again, buyers must satisfy themselves as to the legal position with regard to this shared access.
The site is currently occupied by seven lock up garages each on a licence. We are advised that the total annual rental is£9,240pa and that vacant possession can be obtained by giving one months notice. If required, the vendor will serve such notice but alternatively, the garages could provide some income to the purchaser, before development commences.
Planning
The site is sold with the benefit of Planning Permission from Gateshead MBC ref DC/22/01257/FUL and dated 5 September2024 for the ‘proposed demolition of existing garages and erection of 1no. dwelling’. All of the relevant details are available upon the Planning Portal. There are a number of conditions, one of which is that development must commence within three years of the date of permission being granted.
Services
As the site is located in an urban location we would expect main services to be available but we have made no enquiries with relevant bodies and prospective buyers must make there own enquiries.
VAT
We are advised that VAT will not be payable on the purchase price.
Disclaimer 1
The Agents Property Auction have not inspected this property. The property details have been supplied by AC. None of the services have been tested. Measurements, where given, are approximate and for descriptive purposes only. Boundaries cannot be guaranteed and must be checked by solicitors prior to exchanging contracts. The details are provided in good faith, are set out as a general guide only and do not constitute any part of a contract. No member of staff has any authority to make or give representation or warranty in relation to this property.
For sale by auction see www.agentspropertyauction.com
Disclaimer 2
Each auction property is offered at a guide price and is also subject to a reserve price. The guide price is the level where the bidding will commence. The reserve price is the sellers minimum acceptable price at auction and the figure below which the auctioneer cannot sell. The reserve price, which may be up to 10% higher than the guide price, is not disclosed and remains confidential between the seller and the auctioneer. Both the guide price and the reserve price can be subject to change up to and including the day of the auction. The successful buyer pays a £2000+vat (total £2400) Auction Administration Fee. At your request we can refer you to a North East based Solicitor from our panel. It is your decision whether you choose to deal with them, should you decide to use them you should know that we would receive a referral fee of £180 including Vat from them for the recommendation.
Disclaimer 3
A copy of the title is available upon request, we recommend all potential buyers take legal advice, satisfy their requirements on all matters and have finance in place prior to purchase.
Details awaiting vendors approval.
Disclaimer 4
Very low risk of surface water flooding. The vendor has advised that there is water connected to the property (no gas or electric to the garages).
Ofcom website states no broadband download speed or mobile coverage.
£80,000+ (Guide price)
2 Bedrooms •1 Bathrooms •1 Receptions
£275,000+ (Guide price)
4 Bedrooms •1 Bathrooms •1 Receptions
£37,500+ (Guide price)
1 Bedrooms •1 Bathrooms •1 Receptions