£90,000+ (Guide price)
4 Bedroom House - Detached,
Leeholme Road, Leeholme, Bishop Auckland
4 Bedrooms •1 Bathrooms •2 Receptions
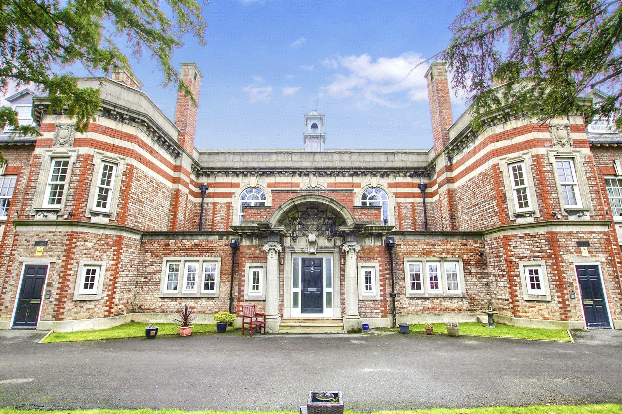
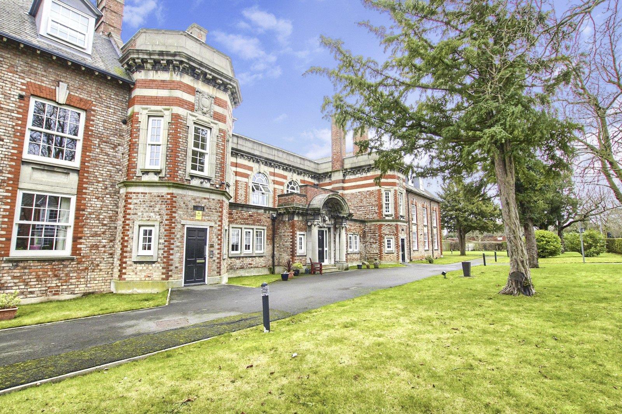
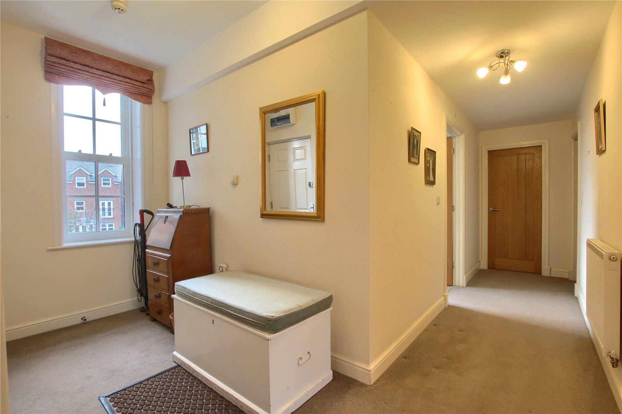
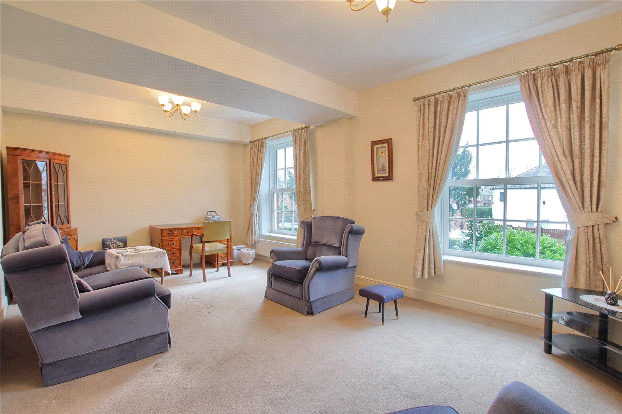
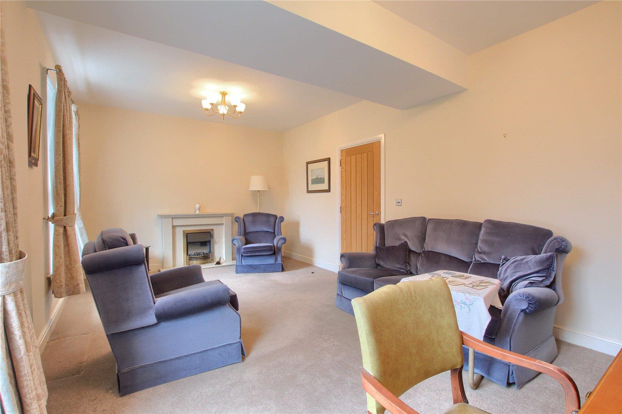
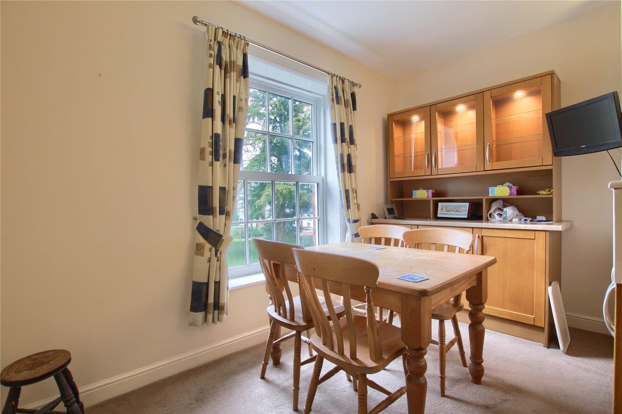
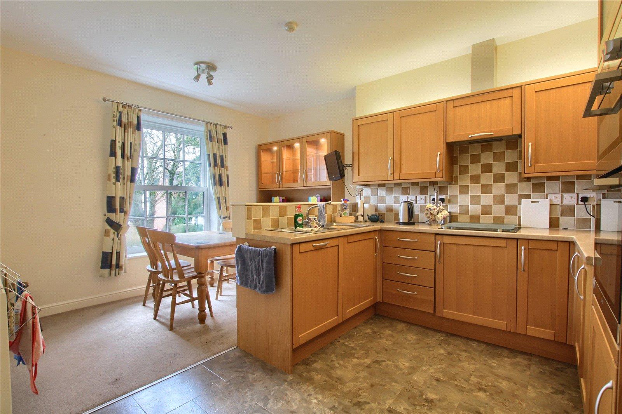
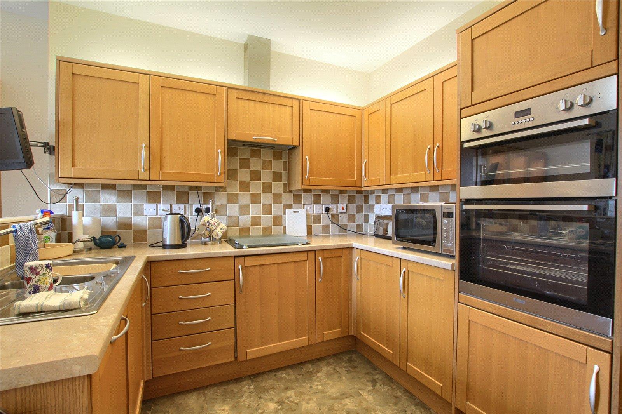
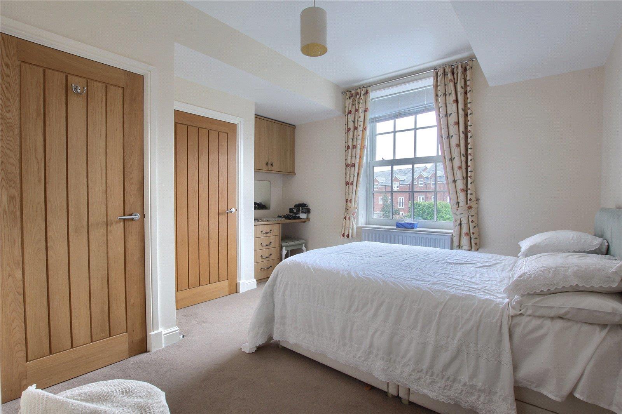
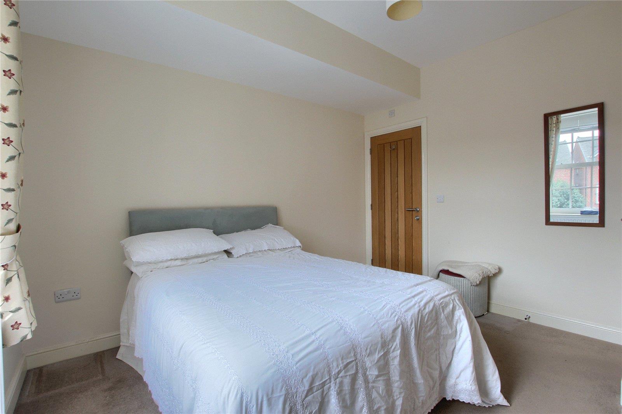
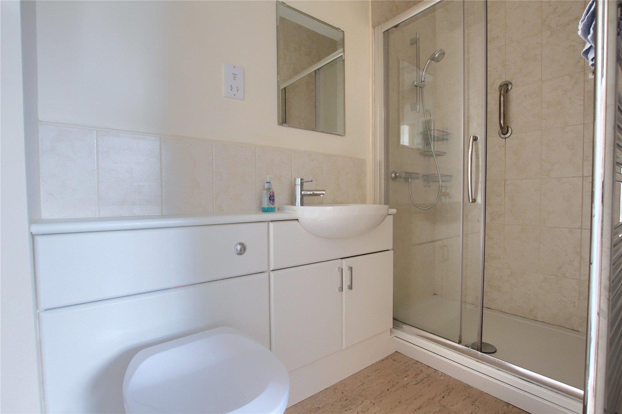
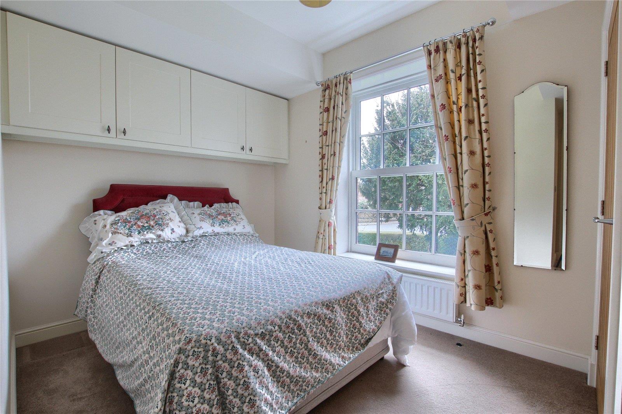
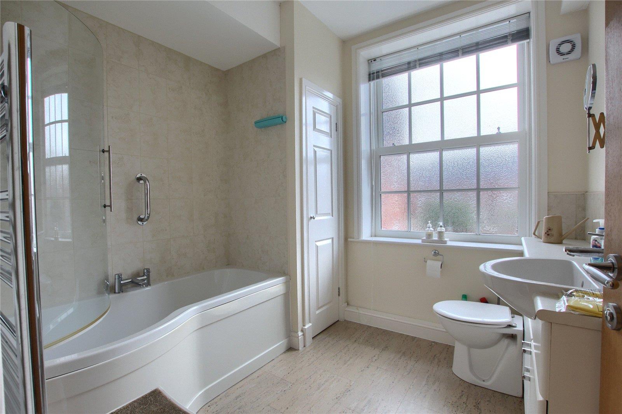
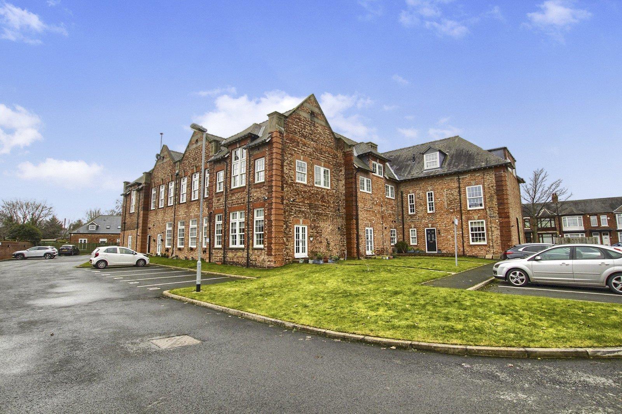
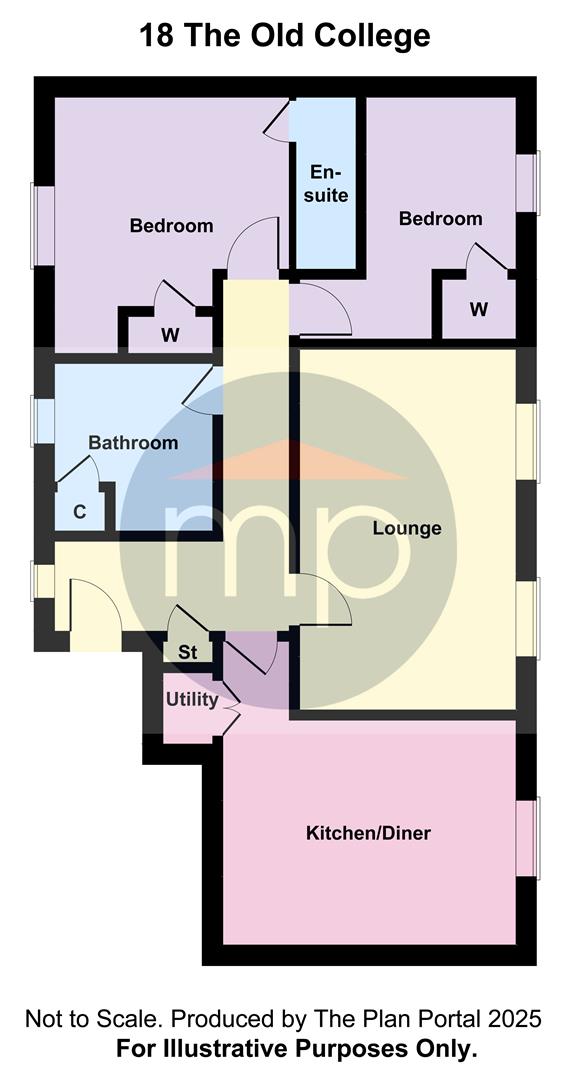
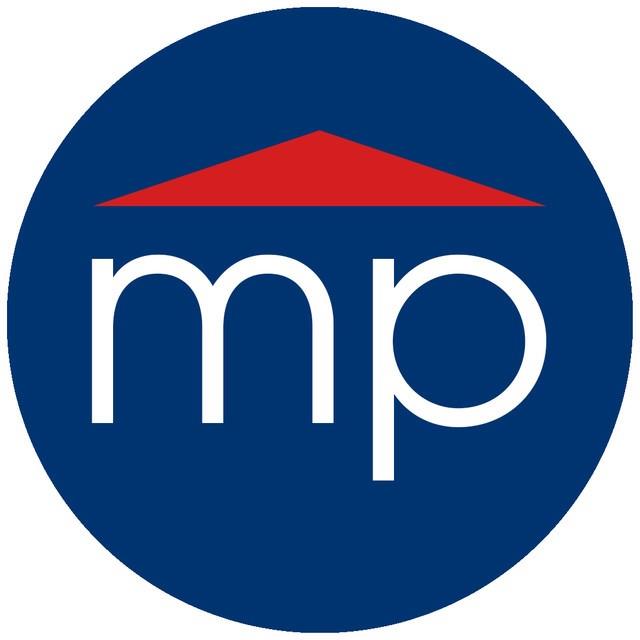
















Roman Road, Middlesbrough , TS5 5PQ
£110,000+
2 Bedrooms •2 Bathrooms •1 ReceptionsAwaiting legal pack from sellers solicitors - Please enter your details and we will contact you as soon as it becomes available.
No amount of expense was spared when each of these super-lovely retirement apartments were created in 2010. This stylish two-bedroom example is on the first floor of the visually stunning & extremely well managed former Kirby College development. It is a simple chain free sale and features central heating with a combi boiler as well as lovely large timber framed windows. Walk to Roman Road shops in under five minutes and Linthorpe Village shops, pubs and restaurants in around fifteen. There is a reliable and regular bus service directly outside taking you into Middlesbrough centre. The accommodation comprises communal entrance hall, private entrance hall, lounge, a well-equipped kitchen/diner with good looking modern units and built in appliances, two bedrooms (Master having an en suite) and bathroom.
Chain Free Sale & Vacant Possession
Set on The First Floor of a Historic Building in the Leafy Suburb of Linthorpe
Available for 55’s & Over Only
Larger Than Usual Two-Bedroom Retirement Apartment on The First Floor of The Turn of the Century Former Kirby College
Two Bedrooms Both with Fitted Wardrobes & Master En-Suite
Spacious & Light Flat with Large Living Room & Kitchen Diner with Built-In Oven, Hob, Fridge & Utility Cupboard
Hall with Built-In Coat Cupboard
Large Timber Framed Windows
Security Intercom System
Stairs & Lifts to All Floors
Local Amenities & Bus Routes
Two Designated Parking Spaces & Ample Visitors Parking
Gas Central Heating
Generous Built-In Storage , Also Benefits from Use of Separate Storage Allocated Off-Floor Storage Unit
Convenient for Local Shops & Bus Routes
Property details provided by Michael Poole
EPC rating: C
Council Tax Band: D
Tenure: Leasehold. The term of the lease is 999 years from 30 April 1981.
For Sale By Auction www.agentspropertyauction.com LIVE ONLINE AUCTION 29th January 2026 OPTION 1
COMMUNAL ENTRANCE HALL
PRIVATE ENTRANCE HALL
Radiator and storage cupboard.
LOUNGE
5.9m x 3.5m (19’4″ x 11’6″)
Electric flame effect fire and radiator.
KITCHEN/DINER
4.6m x 3.2m (15’1″ x 10’6″)
Wood grain effect wall, drawer and floor units, roll edged worktop, electric oven and grill, four ring electric hob with an integrated extractor fan, integrated half height fridge, plumbing for integrated dishwasher, radiator and storage cupboard with space for the half height freezer and dryer.
BEDROOM 1
3.8m x 3.5m (12’6″ x 11’6″)
Radiator and built-in storage cupboard.
EN-SUITE
1.2m x 2.6m (3’11” x 8’6″)
With close coupled toilet with a hidden cistern, vanity washbasin with mixer tap and a cubicle shower, chrome towel radiator and extractor fan.
BEDROOM 2
2.4m x 3.7m (7’10” x 12’2″)
Radiator and built-in storage cupboard.
BATHROOM
2.5m x 2.4m (8’2″ x 7’10”)
With close coupled toilet with a hidden cistern, vanity washbasin with mixer tap, shower bath with splashback tiles, chrome towel radiator, extractor fan and storage cupboard.
EXTERNALLY
There is two designated parking spaces and ample visitors parking.
Disclaimer 1
The Agents Property Auction have not inspected this property. The property details have been supplied by MP. None of the services have been tested. Measurements, where given, are approximate and for descriptive purposes only. Boundaries cannot be guaranteed and must be checked by solicitors prior to exchanging contracts. The details are provided in good faith, are set out as a general guide only and do not constitute any part of a contract. No member of staff has any authority to make or give representation or warranty in relation to this property.
For sale by auction see www.agentspropertyauction.com
Disclaimer 2
Each auction property is offered at a guide price and is also subject to a reserve price. The guide price is the level where the bidding will commence. The reserve price is the sellers minimum acceptable price at auction and the figure below which the auctioneer cannot sell. The reserve price, which may be up to 10% higher than the guide price, is not disclosed and remains confidential between the seller and the auctioneer. Both the guide price and the reserve price can be subject to change up to and including the day of the auction. The successful buyer pays a £2000+vat (total £2400) Auction Administration Fee. At your request we can refer you to a North East based Solicitor from our panel. It is your decision whether you choose to deal with them, should you decide to use them you should know that we would receive a referral fee of £180 including Vat from them for the recommendation.
Disclaimer 3
A copy of the title is available upon request, we recommend all potential buyers take legal advice, satisfy their requirements on all matters and have finance in place prior to purchase.
Details awaiting vendors approval.
Disclaimer 4
We are advised by the seller that the property has mains provided gas, electricity, water (very low risk of surface water flooding) and sewerage.
The energy performance certificate attached advises the property is brick built and provides further details regarding the property’s construction.
Ofcom website states the average broadband download speed of 14Mbps and the fastest package of 1000Mbps at this postcode:TS5 5PQ and mobile coverage is provided by EE (good outdoor), Three (good outdoor), 02 (good outdoor) and Vodaphone (variable indoor and good outdoor).
£90,000+ (Guide price)
4 Bedrooms •1 Bathrooms •2 Receptions
£1,000+ (Guide price)
2 Bedrooms •1 Bathrooms •1 Receptions
£99,950+ (Guide price)
2 Bedrooms •1 Bathrooms •1 Receptions