£55,000+ (Guide price)
2 Bedroom House - Mid Terrace,
Manor Street, Evenwood
2 Bedrooms •1 Bathrooms •2 Receptions
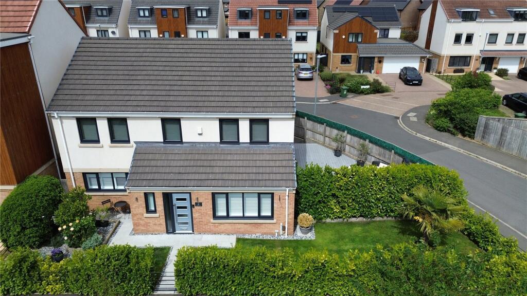
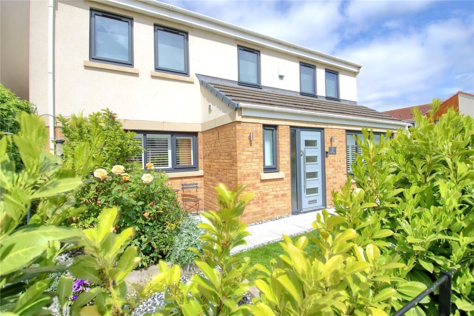
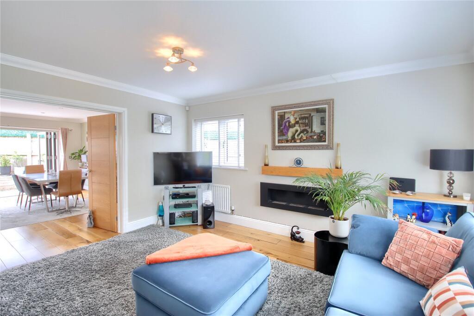
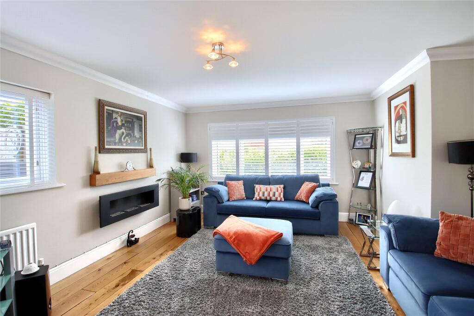
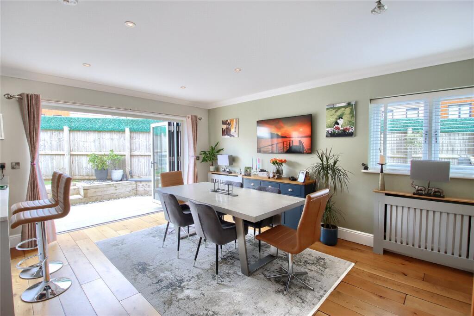
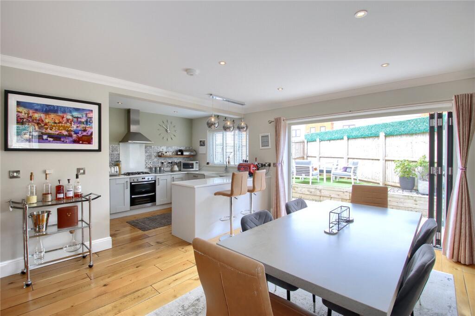
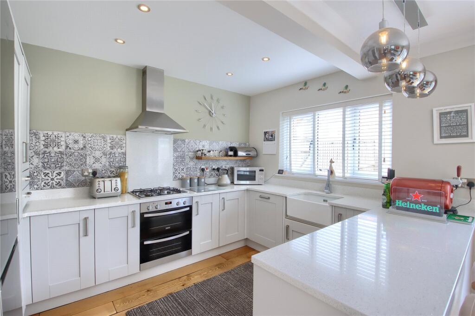
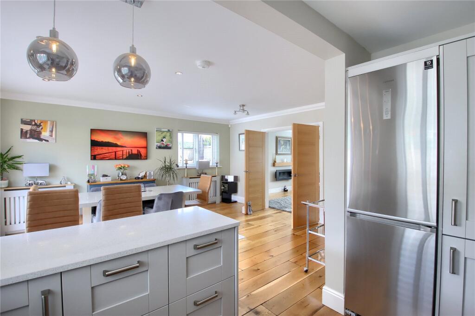
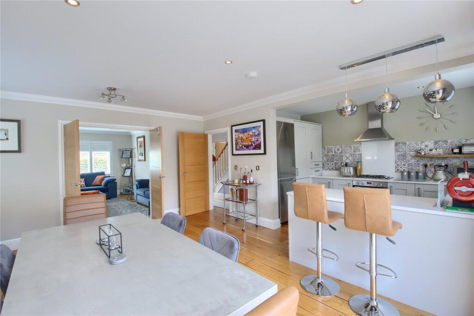
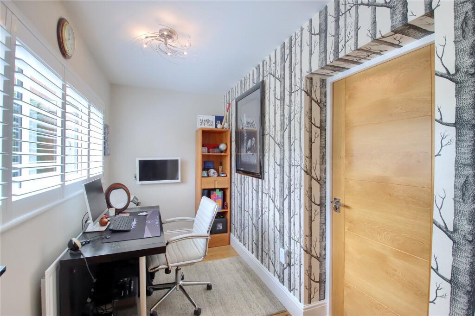
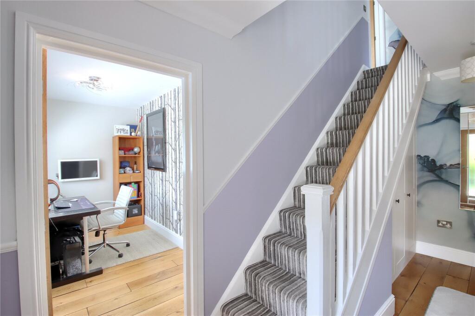
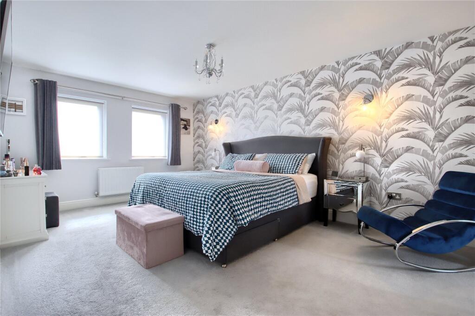
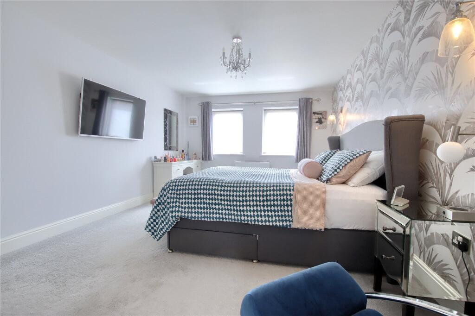
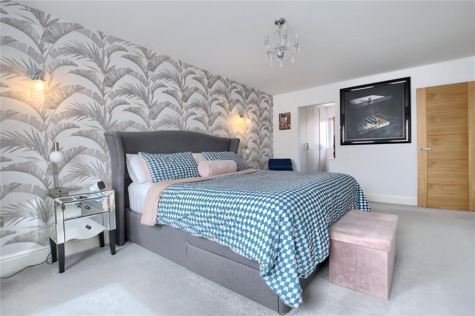
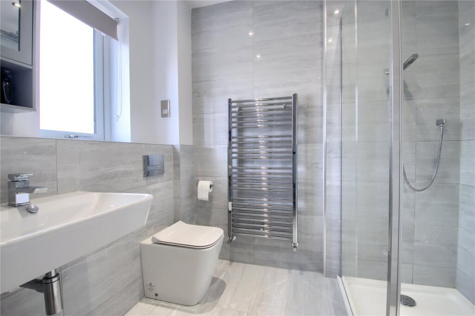
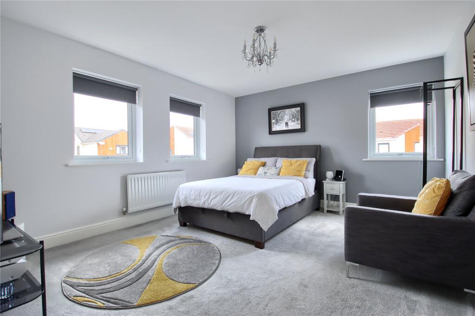
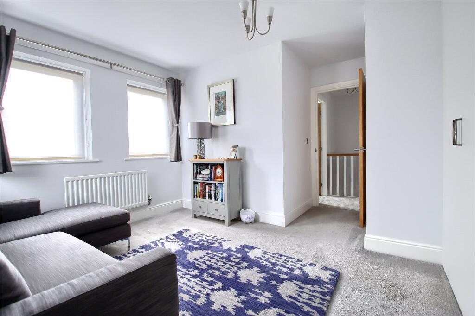
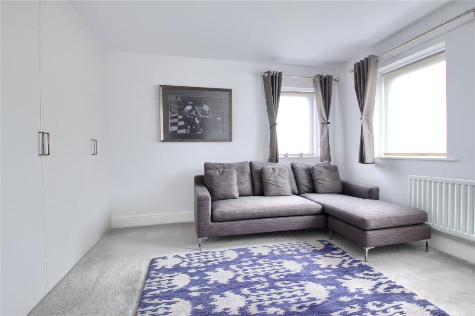
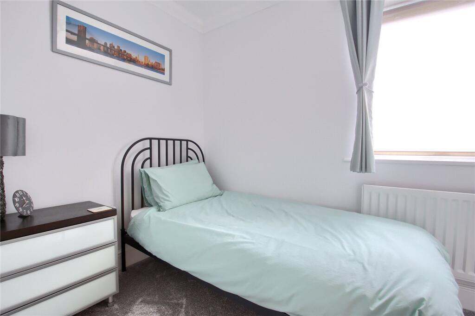
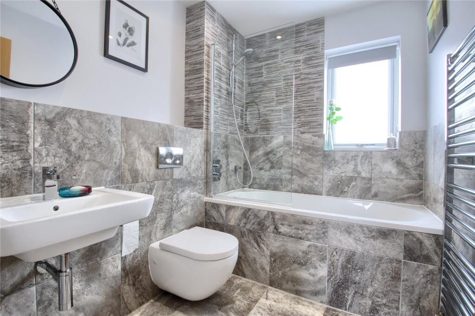
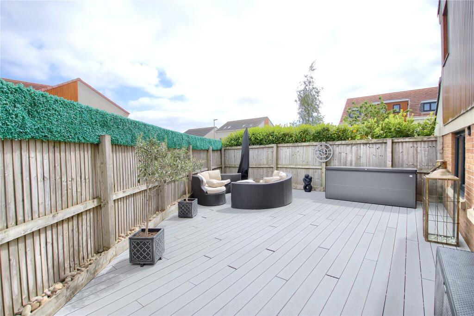
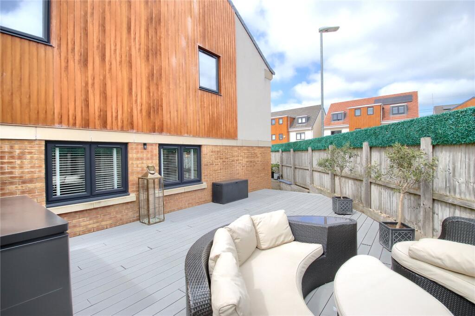
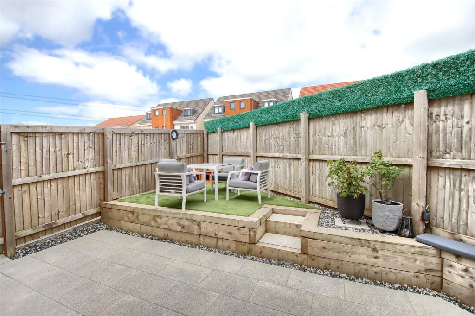
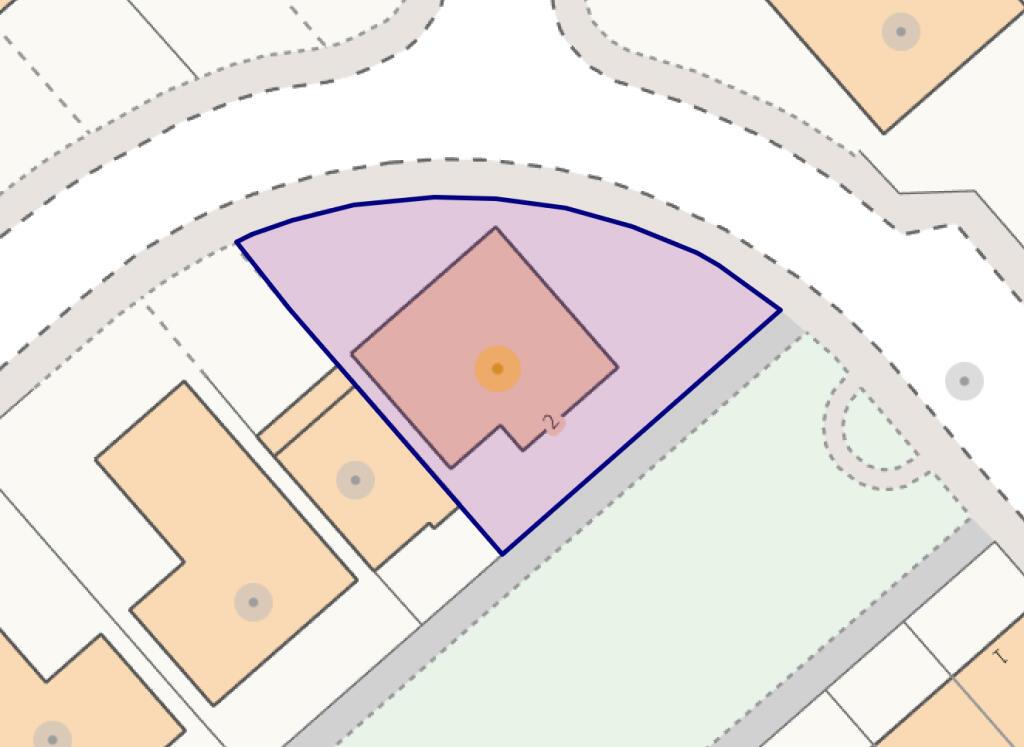
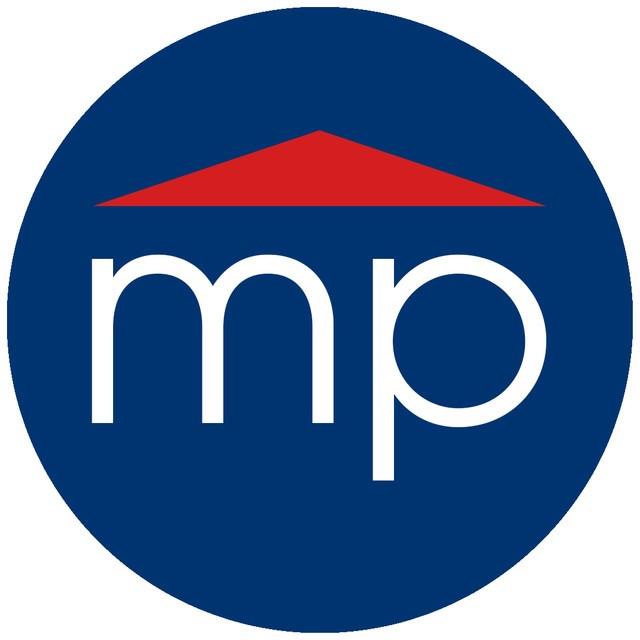

























The Oval, Eaglescliffe , TS16 0BF
£300,000+
4 Bedrooms •2 Bathrooms •3 ReceptionsLegal packs are provided only under Option 1 auction properties where you exchange contracts on the fall of the gavel. This property is offered for sale under Option 2 terms whereby the buyer places a £3000 deposit (that comes off the purchase price) and the £2400 including VAT administration fee. Contract papers are then sent to the buyers solicitor allowing 28 days to exchange contracts and a further 14 days to complete.
This stunning four bedroom detached home is being offered for sale with the benefit of NO ONWARD CHAIN. Conveniently located on the prestigious West Acres Park development in Eaglescliffe in 2017, which was renowned for spacious homes with high quality specifications. Among the additional features this wonderful offers, is high quality solid wood flooring to much of the ground floor, hardwired ethernet connection to the lounge and three bedrooms, impressive custom made under stairs storage units and a boarded loft space. The quality of finish will only be fully appreciated by an internal inspection and early viewing comes highly recommended.
Available With NO ONWARD CHAIN, A Truly Wonderful Four Bedroom Detached Home Offering Accommodation of Around 1550 Sq. Ft.
Stylishly Remodelled by The Current Owners & Enhanced by Attractive Decor & Impressive High Quality Fittings Throughout.
Occupying A Delightful Corner Plot with Landscaped Gardens to Three Sides, Block Paved Double Driveway & Larger Than Average Garage.
Beautiful Contemporary Layout with The Lounge Having Doors Opening to The Dining/Family Area & Again to The Kitchen Lounge with Feature Bio-Ethanol Fire & Dining/Family Room with Bi-Folding Doors to The Rear Garden Plus a Useful Study.
Impressive Upgraded Kitchen with Built-In Oven, Gas Hob & Integrated Dishwasher.
Four Generous Bedrooms with Master Having a Dressing Room & En-Suite Shower Room, Together with A Luxurious Family Bathroom.
Gas Central Heating System, Double Glazing & Security Alarm System.
Excellent Location Close to Highly Regarded Schooling, Allens West Train Station & A Short Walk to Shopping Facilities.
Property details provided by Michael Poole
EPC rating: B
Council Tax Band: F
Tenure: Freehold
For Sale By Auction www.agentspropertyauction.com LIVE ONLINE AUCTION 28 August 2025 OPTION 2
Entrance Lobby
Cloakroom/WC
1.78m x 0.91m
Hallway
Study
3.58m x 1.78m
Dining/Family Room
5.23m x 4.34m
Opening to …
Kitchen
3.66m x 1.9m
Lounge
4.4m x 4.37m
FIRST FLOOR Landing
Bedroom One
5.4m x 3.56m
Dressing Room
2.36m x 1.45m
including wardrobes Fitted wardrobes to one wall.
En-Suite Shower Room
2.36m x 1.78m
Bedroom Two
4.34m x 3.7m
Bedroom Three
3.14m x 3.47m
4.36m reducing to 3.14m x 3.47m to robes Fitted wardrobes.
Bedroom Four
3.2m x 1.87m
Bathroom
2.34m x 1.93m
Gardens & Parking
Lawned front garden with decorative wrought iron rail, a variety of shrubs and attractive boundary hedging, overlooking a pleasant open green area. Gardens continue to the side and rear with the rear offering an enclosed area which is mainly paved with a raised astro turf lawn. To the side of the house there is a surprisingly generous, elevated composite decked area with fenced boundary, ideal for outdoor entertaining. The rear double width block paved driveway provides off street parking and leads to the larger than average garage.
Garage
6.02m x 3.38m
With electric up and over door, wall mounted Potterton boiler, utility area with fitted stainless steel sink unit and plumbing for automatic washing machine. Power points and lighting.
Disclaimer 1
The Agents Property Auction have not inspected this property. The property details have been supplied by MP. None of the services have been tested. Measurements, where given, are approximate and for descriptive purposes only. Boundaries cannot be guaranteed and must be checked by solicitors prior to exchanging contracts. The details are provided in good faith, are set out as a general guide only and do not constitute any part of a contract. No member of staff has any authority to make or give representation or warranty in relation to this property.
For sale by auction see www.agentspropertyauction.com
Disclaimer 2
Each auction property is offered at a guide price and is also subject to a reserve price. The guide price is the level where the bidding will commence. The reserve price is the sellers minimum acceptable price at auction and the figure below which the auctioneer cannot sell. The reserve price, which may be up to 10% higher than the guide price, is not disclosed and remains confidential between the seller and the auctioneer. Both the guide price and the reserve price can be subject to change up to and including the day of the auction. The successful buyer pays a £2000+vat (total £2400) Auction Administration Fee. At your request we can refer you to a North East based Solicitor from our panel. It is your decision whether you choose to deal with them, should you decide to use them you should know that we would receive a referral fee of £180 including Vat from them for the recommendation.
Disclaimer 3
A copy of the title is available upon request, we recommend all potential buyers take legal advice, satisfy their requirements on all matters and have finance in place prior to purchase.
Details awaiting vendors approval.
Disclaimer 4
We are advised by the seller that the property has mains provided gas, electricity, water (low risk of surface water flooding) and sewerage.
The energy performance certificate attached advises the property is brick built and provides further details regarding the property’s construction.
Ofcom website states the average broadband download speed of 14Mbps and the fastest package of 1800Mbps at this postcode: TS16 0BF and mobile coverage is provided by EE (good outdoor), Three (good outdoor), 02 (variable indoor) and Vodaphone (good)
£55,000+ (Guide price)
2 Bedrooms •1 Bathrooms •2 Receptions
£70,000+ (Guide price)
2 Bedrooms •1 Bathrooms •1 Receptions
£85,000+ (Guide price)
2 Bedrooms •1 Bathrooms •2 Receptions