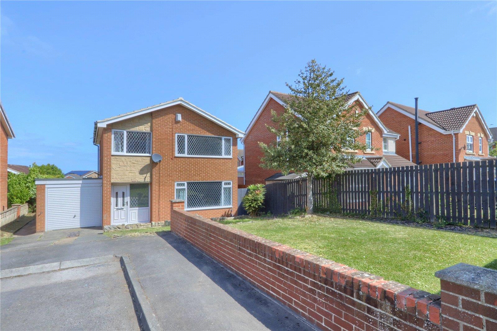
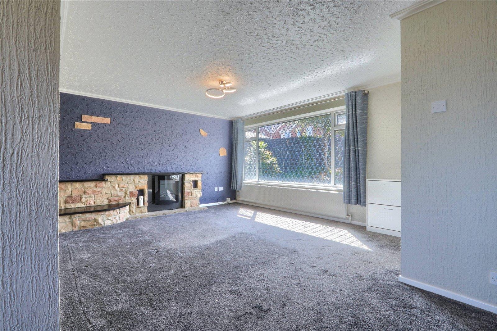
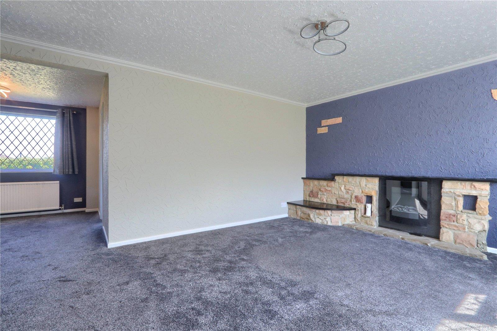
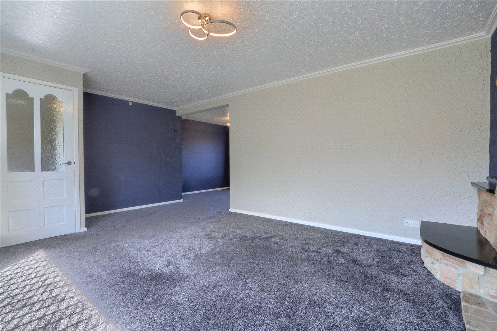
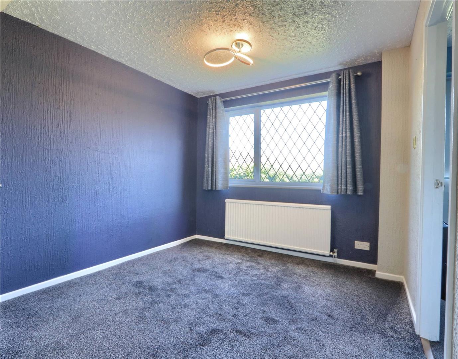
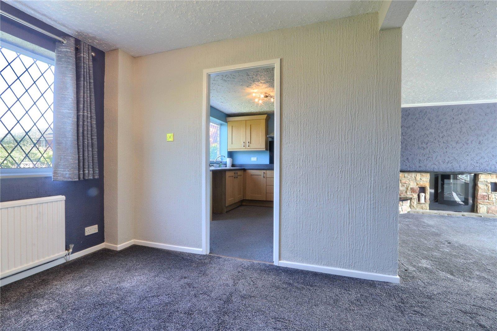
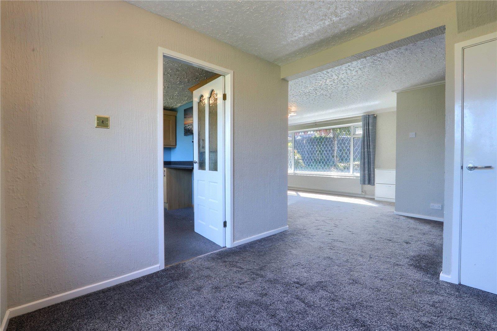
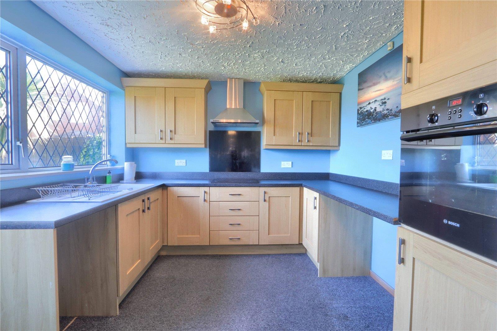
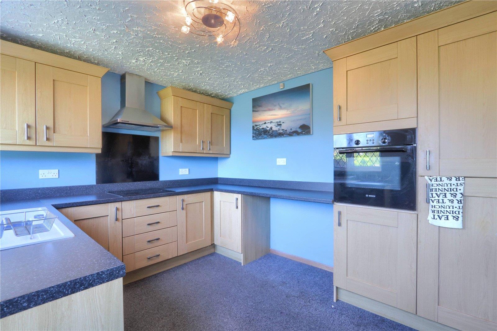
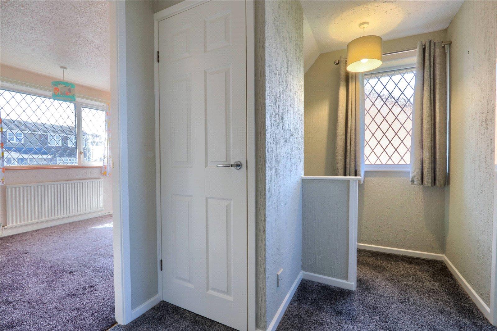
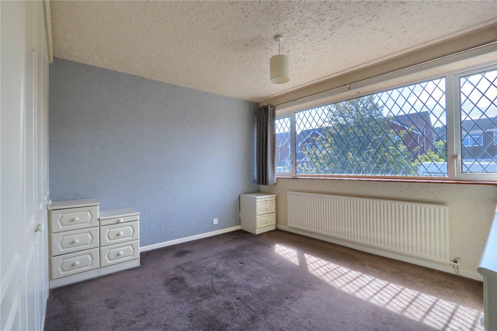
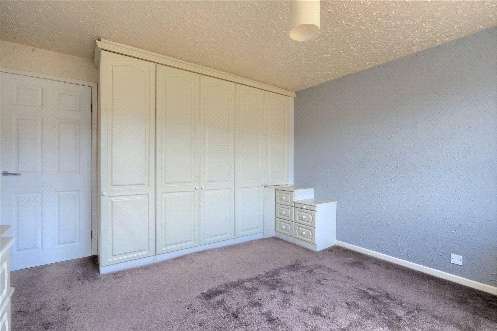
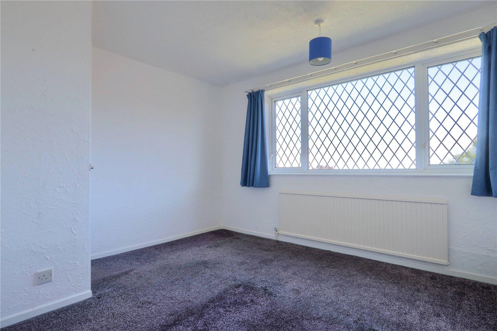
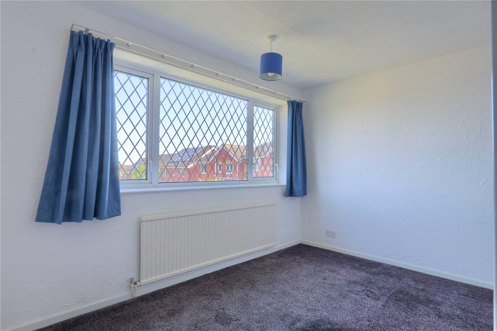
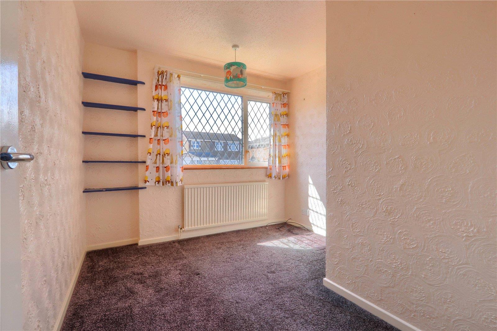
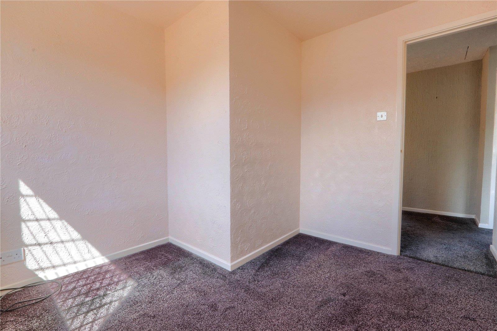
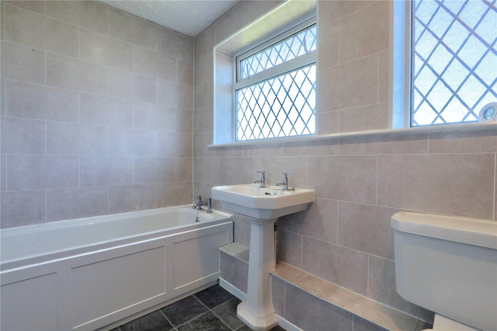
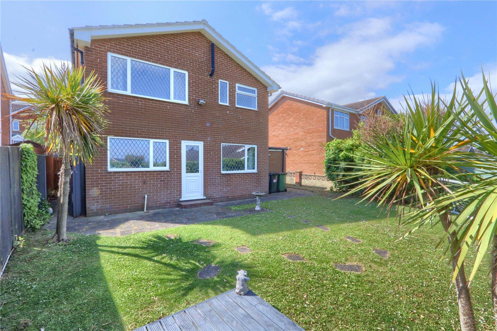
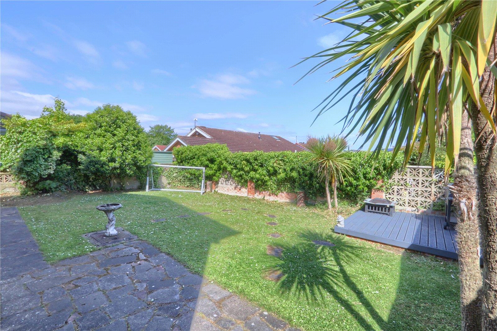
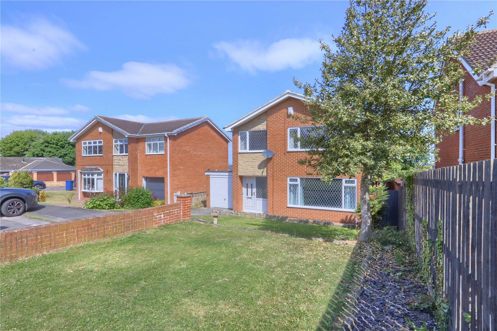
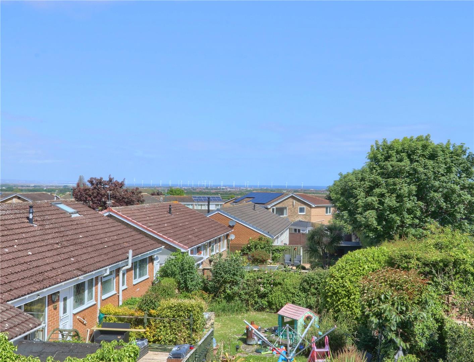
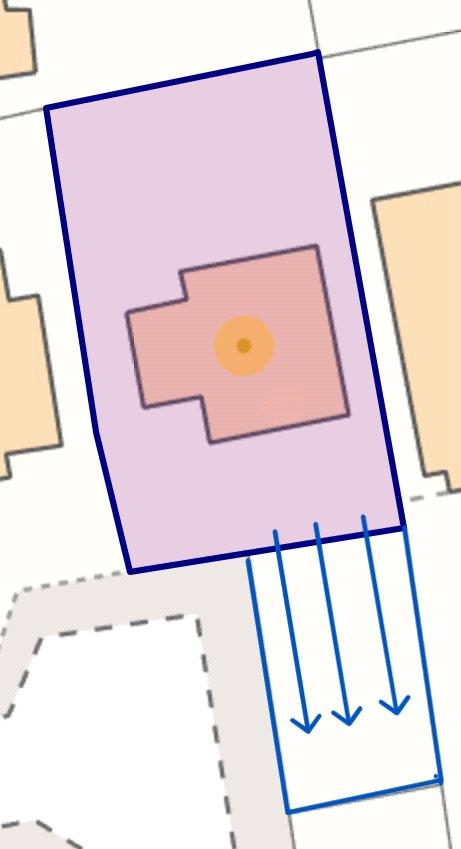
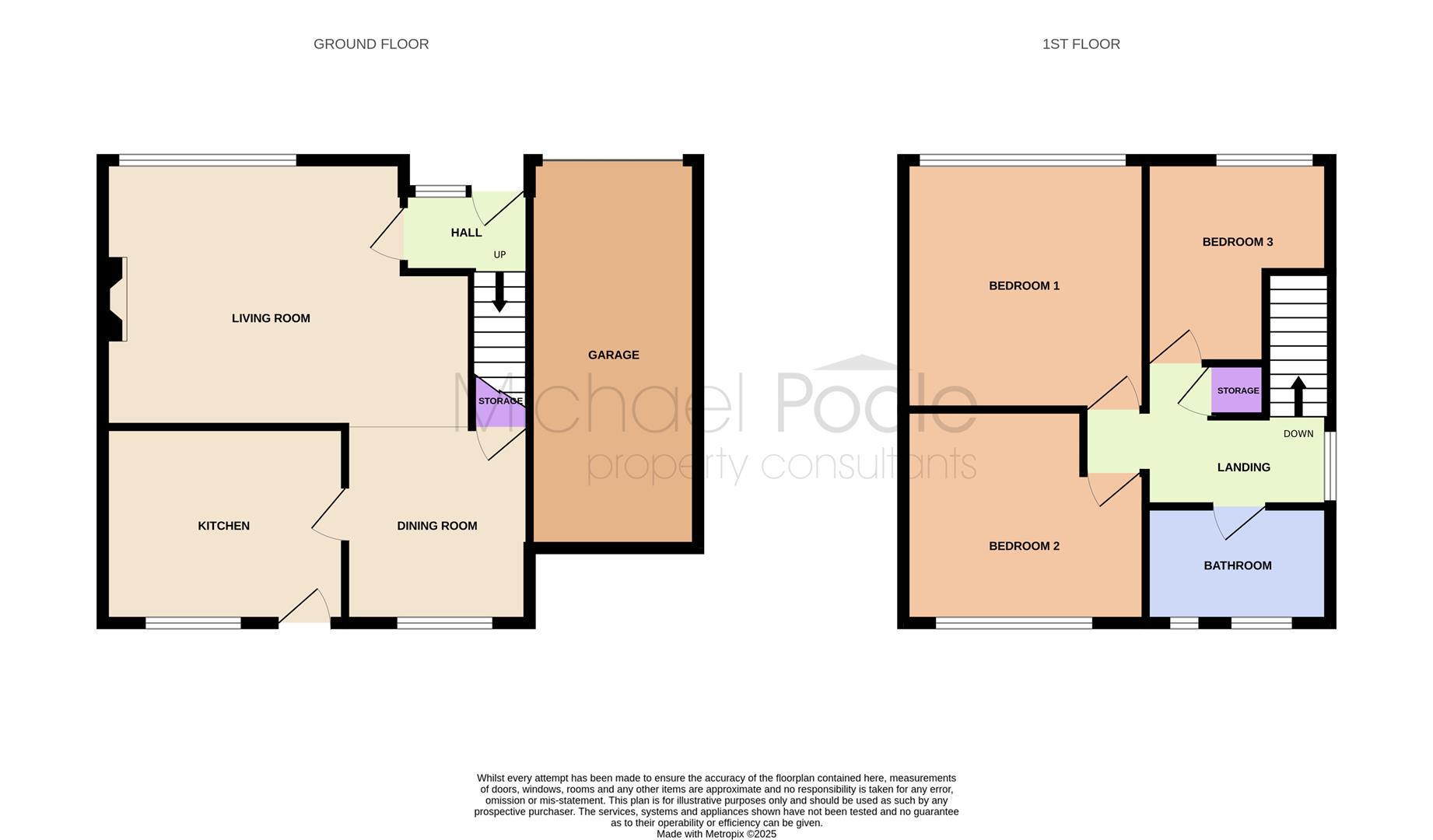
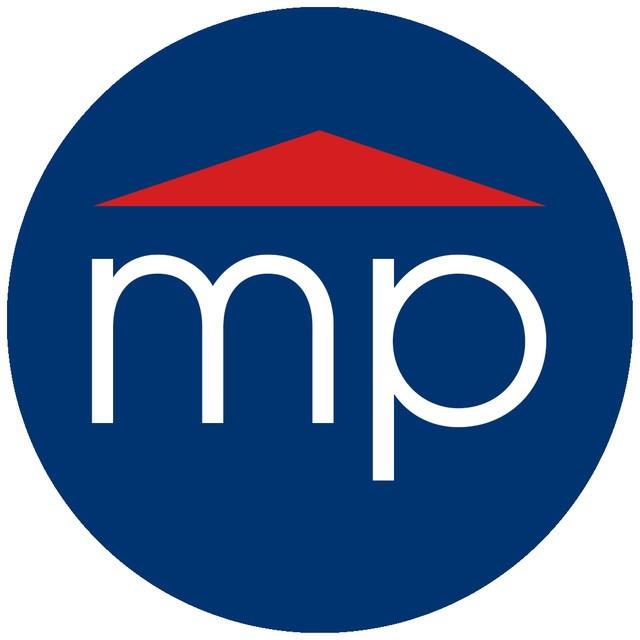
























3 Bedroom House - Detached
Coxmoor Way, New Marske , TS11 8HY
£180,000+
3 Bedrooms •1 Bathrooms •2 ReceptionsLegal Pack
Legal packs are provided only under Option 1 auction properties where you exchange contracts on the fall of the gavel. This property is offered for sale under Option 2 terms whereby the buyer places a £3000 deposit (that comes off the purchase price) and the £2400 including VAT administration fee. Contract papers are then sent to the buyers solicitor allowing 28 days to exchange contracts and a further 14 days to complete.
Offered for sale with no chain, this family owned since new property benefits from spacious living both inside and out. Sitting on a generous plot with brilliant scope for future development. Early viewing is essential to fully appreciate this excellent family home.
Three Bedroom Detached Property
Fantastic Residential Area of New Marske
Sitting on a Larger Than Average Plot
Shaker Style Fitted Kitchen
Recent Clear Shale Test
Garage
Generous Front & Rear Gardens
No Chain Sale
Property details provided by Michael Poole
EPC rating: D
Council Tax Band: C
Tenure: Freehold
For Sale By Auction www.agentspropertyauction.com LIVE ONLINE AUCTION 30 October 2025 OPTION 2
HALL
1.83m x 1.18m (6′ x 3’10”)
Part glazed UPVC entrance door with decorative stained glass panels, staircase to the first floor and door to the living room.
LIVING ROOM
5.40m (17’9″) reducing to 4.39m (14’5″) x 3.89m (12’9″)
A fantastic room with stone fireplace and remote electric fire, radiator, UPVC window overlooks the generous front garden and opens through to the dining space.
DINING ROOM
2.88m x 2.70m (9’5″ x 8’10”)
The décor flows through from the living room with under stairs storage cupboard, radiator, UPVC window overlooks the rear garden and part glazed door to the kitchen.
KITCHEN
3.51m x 2.88m (11’6″ x 9’5″)
A shaker style fitted kitchen with soft closing doors and contrasting square edge worktops and upstands, integrated Bosch electric oven and induction hob with glass splashback and stainless steel extractor hood, integrated fridge freezer, plumbing for washing machine, electric radiator, UPVC window and part glazed door to the rear garden.
FIRST FLOOR LANDING
3.59m (11’9″) reducing to 2.70m (8’10”) x 2.02m (6’8″) reducing to 1.20m (3’11”)
With panelled doors to all rooms, UPVC window, shelved storage cupboard and access to the loft space.
BEDROOM ONE
3.54m x 3.63m (11’7″ x 11’11”)
A light and bright room with fitted wardrobes and bedroom furniture, radiator and UPVC window overlooks the front garden.
BEDROOM TWO
3.54m (11’7″) reducing to 2.63m (8’8″) x 3.21m (10’6″) reducing to 2.21m (7’3″)
A double room with neutral decoration including carpet, radiator and UPVC window overlooks the rear garden and open coastal views.
BEDROOM THREE
2.70m (8’10”) reducing to 1.73m (5’8″) x 3.00m (9’10”) reducing to 1.67m (5’6″)
A single room with radiator and UPVC window.
BATHROOM
2.68m x 1.69m (8’10” x 5’7″)
A traditional style heritage white suite with fully UPVC clad walls, chrome ladder radiator, contrasting vinyl flooring, LED lighting and twin UPVC windows.
GARAGE
2.45m x 5.07m (8′ x 16’8″)
With up and over door, power, light and wall mounted Baxi DuoTec combi boiler with filter system.
GARDENS
The front of the property benefits from a larger than average lawn area with border planting and scope for future development. The generous rear garden is mainly laid to lawn with raised sundeck, paved pathways, outdoor tap and open access to the front of the property.
Disclaimer 1
The Agents Property Auction have not inspected this property. The property details have been supplied by MP. None of the services have been tested. Measurements, where given, are approximate and for descriptive purposes only. Boundaries cannot be guaranteed and must be checked by solicitors prior to exchanging contracts. The details are provided in good faith, are set out as a general guide only and do not constitute any part of a contract. No member of staff has any authority to make or give representation or warranty in relation to this property.
For sale by auction see www.agentspropertyauction.com
Disclaimer 2
Each auction property is offered at a guide price and is also subject to a reserve price. The guide price is the level where the bidding will commence. The reserve price is the sellers minimum acceptable price at auction and the figure below which the auctioneer cannot sell. The reserve price, which may be up to 10% higher than the guide price, is not disclosed and remains confidential between the seller and the auctioneer. Both the guide price and the reserve price can be subject to change up to and including the day of the auction. The successful buyer pays a £2000+vat (total £2400) Auction Administration Fee. At your request we can refer you to a North East based Solicitor from our panel. It is your decision whether you choose to deal with them, should you decide to use them you should know that we would receive a referral fee of £180 including Vat from them for the recommendation.
Disclaimer 3
A copy of the title is available upon request, we recommend all potential buyers take legal advice, satisfy their requirements on all matters and have finance in place prior to purchase.
Details awaiting vendors approval.
Disclaimer 4
We are advised by the seller that the property has mains provided gas, electricity, water (very low risk of surface water flooding) and sewerage.
The energy performance certificate attached advises the property is brick built and provides further details regarding the property’s construction.
Ofcom website states the average broadband download speed of 3Mbps and the fastest package of 1000Mbps at this postcode: TS11 8HY and mobile coverage is provided by EE (variable indoor and good outdoor), Three (good), 02 (good) and Vodaphone (good).
Book a viewing
Register your interest
More properties
See all properties£237,500+ (Guide price)
3 Bedroom Bungalow - Semi Detached,
18 South Avenue.
3 Bedrooms •1 Bathrooms •2 Receptions
£220,000+ (Guide price)
4 Bedroom House - Detached,
Mayfield Road, Sunderland
4 Bedrooms •1 Bathrooms •2 Receptions






