£145,000+ (Guide price)
3 Bedroom House - Semi-Detached,
Ladock Close, Sunderland
3 Bedrooms •1 Bathrooms •1 Receptions
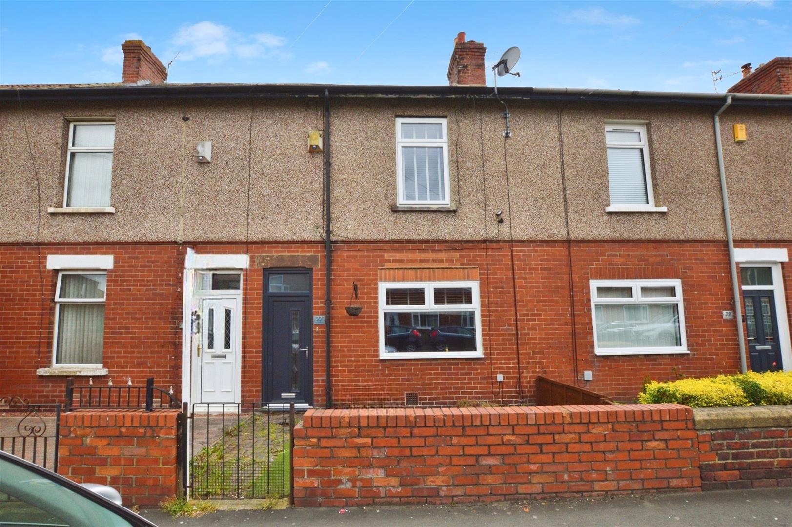
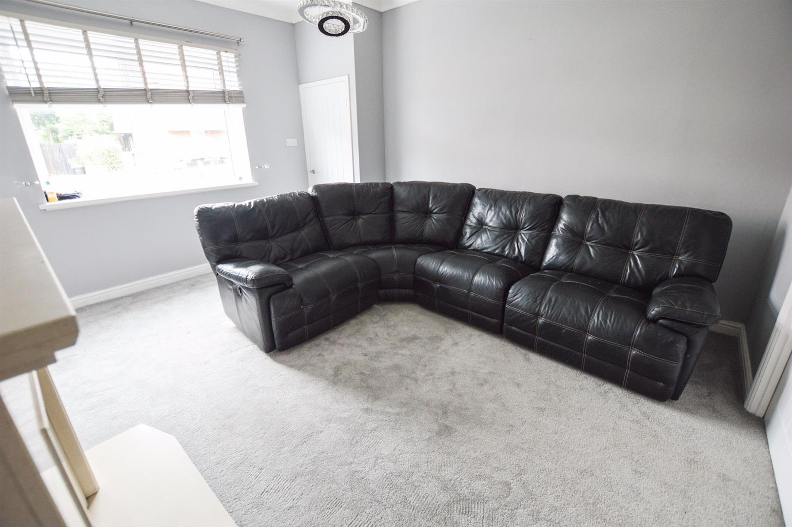
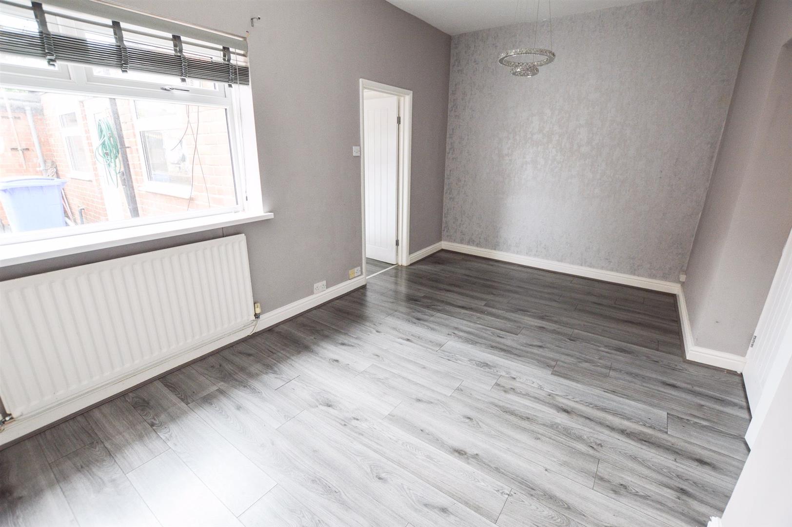
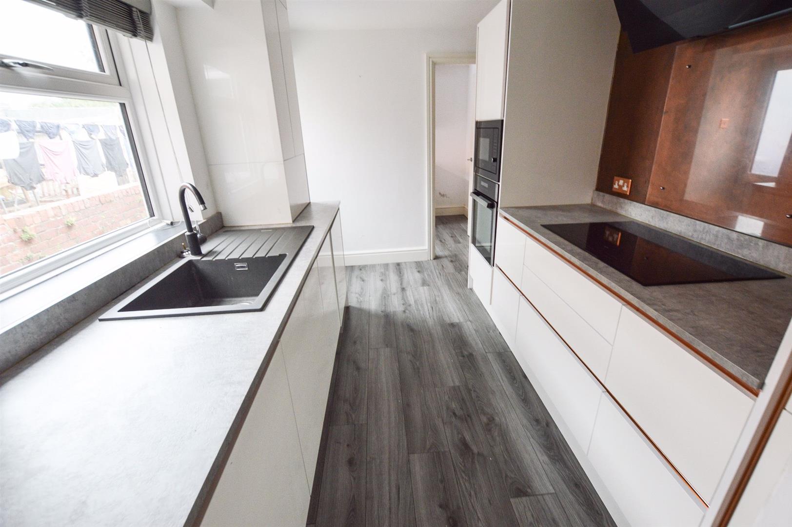
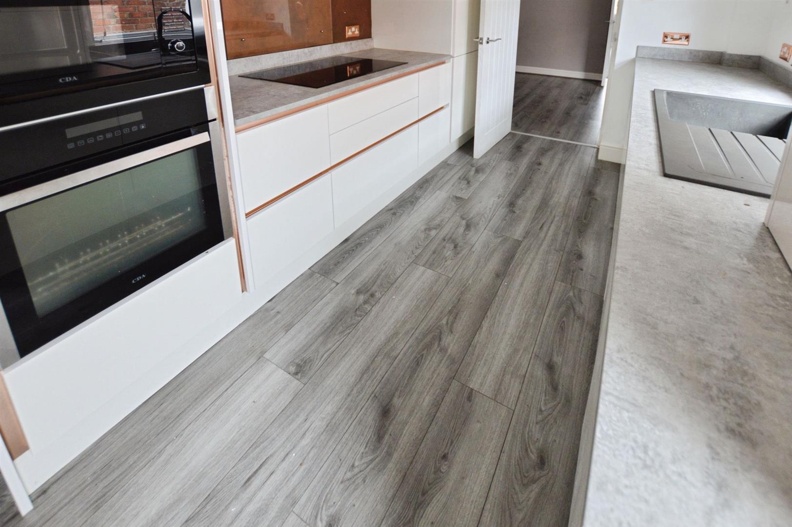
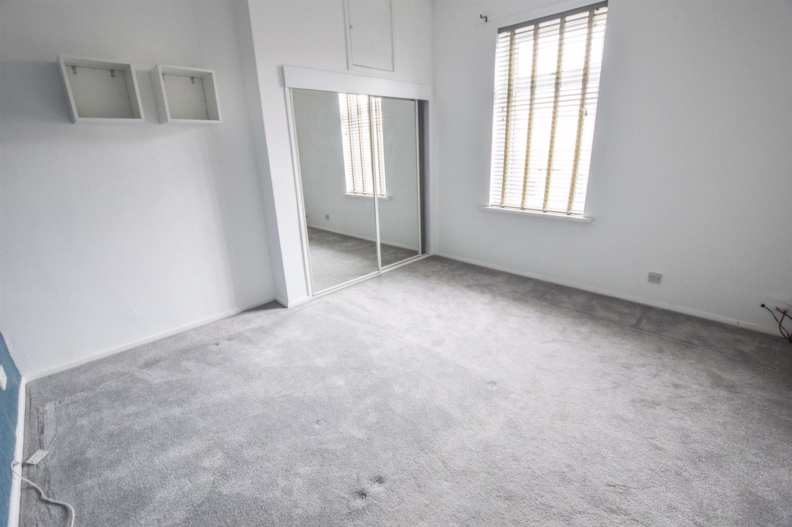
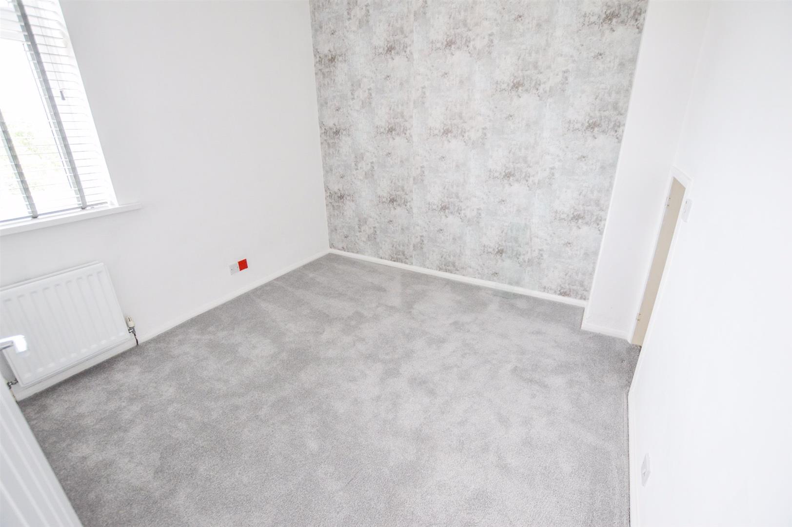
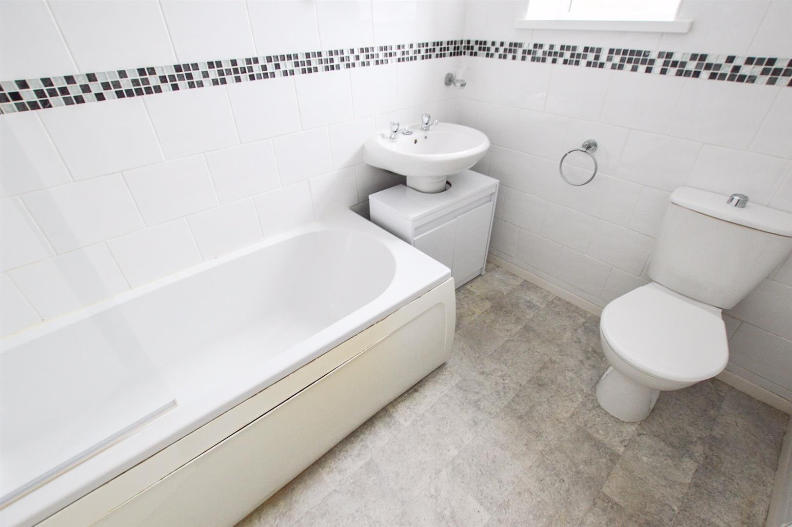
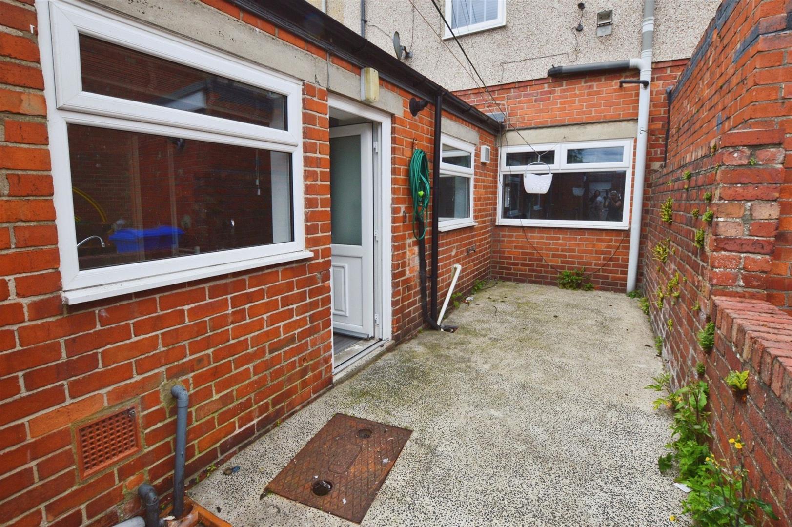











Newcastle Road, Blyth , NE24 4AG
£99,950+
2 Bedrooms •1 Bathrooms •2 ReceptionsLegal packs are provided only under Option 1 auction properties where you exchange contracts on the fall of the gavel. This property is offered for sale under Option 2 terms whereby the buyer places a £3000 deposit (that comes off the purchase price) and the £2400 including VAT administration fee. Contract papers are then sent to the buyers solicitor allowing 28 days to exchange contracts and a further 14 days to complete.
Step inside this beautifully updated two-bedroom mid-terrace home in Newsham, Blyth, where charm meets modern living in a space that’s ready to welcome you from the moment you walk through the door. The ground floor features two generous reception rooms, thoughtfully designed to offer flexible living. Perfect for relaxing evenings, family time, or hosting friends. Adjacent to these living spaces, a well-appointed kitchen provides a practical and stylish area for cooking, complemented by a handy utility room and a convenient downstairs W.C., adding to the home’s functionality. Upstairs, you’ll find two spacious bedrooms, each offering a peaceful retreat with plenty of room for storage and personal touches. A loft room, currently used for storage. The bright and airy feel continues throughout, making these rooms a true haven for rest and relaxation. A contemporary bathroom completes the upper level, fitted with modern fixtures to ensure comfort and convenience. Outside, the property benefits from a charming front garden and a private rear yard, perfect for outdoor relaxation or entertaining. To the rear, a garage offers secure parking and additional storage space, a valuable asset in this desirable area. Set in the friendly and sought-after Newsham community, this home offers a perfect balance of tranquility and accessibility. Local amenities, excellent schools, and lovely green spaces are all within easy reach, making it an ideal location for families or anyone seeking a welcoming neighbourhood. This property presents a rare opportunity to secure a charming, move-in-ready home that blends traditional character with modern practicality — a true gem in the heart of Newsham. Interest in this property will be high call or email to arrange your viewing.
Property details provided by Rook Matthews Sayer
EPC rating: C
Council Tax Band: A
Tenure: Freehold
For Sale By Auction www.agentspropertyauction.com LIVE ONLINE AUCTION 30th OCTOBER 2025 OPTION 2
ENTRANCE
UPVC entrance door
ENTRANCE HALLWAY
Stairs to first floor landing, double radiator
LOUNGE
14’42 (4.37) X 12’64 (3.81) maximum measurements into recess
Double glazed window to front, fire surround with gas fire inset and hearth, coving to ceiling
DINING ROOM
16’13 (4.90) X 9’29 (2.79)
Double glazed window to rear, storage cupboards
KITCHEN
12’74 (3.84) X 7’77 (2.31)
Double glazed window to rear, range of wall, floor and drawer units with coordinating work surfaces, co-ordinating sink unit and drainer with mixer tap, electric oven, electric hob, integrated microwave, double glazed door to rear yard
UTILITY ROOM
Double glazed window to side, fitted wall and base units/work surfaces, stainless steel sink unit and drainer with mixer tap, space for fridge/freezer, single radiator, low level WC
FIRST FLOOR LANDING
BEDROOM ONE
12’75 (3.84) X 11’64 (3.51) maximum measurements into recess
Double glazed window to front, single radiator, fitted wardrobes, built-in cupboard
BEDROOM TWO
9’79 (2.92) X 9’56 (2.87)
Double glazed window to rear, double radiator
LOFT ROOM
15’30 (4.65) X 14’90 (4.50)
Two velux windows
BATHROOM/WC
3 piece suite comprising: Shower over panelled bath, hand basin, low level WC, double glazed window to rear, single radiator, part tiling to walls
FRONT GARDEN
Low maintenance
REAR YARD
GARAGE
Single, used as workshop
Disclaimer 1
The Agents Property Auction have not inspected this property. The property details have been supplied by RMS. None of the services have been tested. Measurements, where given, are approximate and for descriptive purposes only. Boundaries cannot be guaranteed and must be checked by solicitors prior to exchanging contracts. The details are provided in good faith, are set out as a general guide only and do not constitute any part of a contract. No member of staff has any authority to make or give representation or warranty in relation to this property.
For sale by auction see www.agentspropertyauction.com
Disclaimer 2
Each auction property is offered at a guide price and is also subject to a reserve price. The guide price is the level where the bidding will commence. The reserve price is the sellers minimum acceptable price at auction and the figure below which the auctioneer cannot sell. The reserve price, which may be up to 10% higher than the guide price, is not disclosed and remains confidential between the seller and the auctioneer. Both the guide price and the reserve price can be subject to change up to and including the day of the auction. The successful buyer pays a £2000+vat (total £2400) Auction Administration Fee. At your request we can refer you to a North East based Solicitor from our panel. It is your decision whether you choose to deal with them, should you decide to use them you should know that we would receive a referral fee of £180 including Vat from them for the recommendation.
Disclaimer 3
A copy of the title is available upon request, we recommend all potential buyers take legal advice, satisfy their requirements on all matters and have finance in place prior to purchase.
Details awaiting vendors approval.
Disclaimer 4
We are advised by the seller that the property has mains provided gas, electricity, water (low risk of surface water flooding) and sewerage.
The energy performance certificate attached advises the property is brick built and provides further details regarding the property’s construction.
Ofcom website states the average broadband download speed of 4Mbps and the fastest package of 10000Mbps at this postcode: NE24 4AG and no mobile coverage.
£145,000+ (Guide price)
3 Bedrooms •1 Bathrooms •1 Receptions
£95,000+ (Guide price)
3 Bedrooms •1 Bathrooms •1 Receptions