£400,000+ (Guide price)
5 Bedroom House - End Terrace,
Stockton Road, Castle Eden
5 Bedrooms •2 Bathrooms •4 Receptions
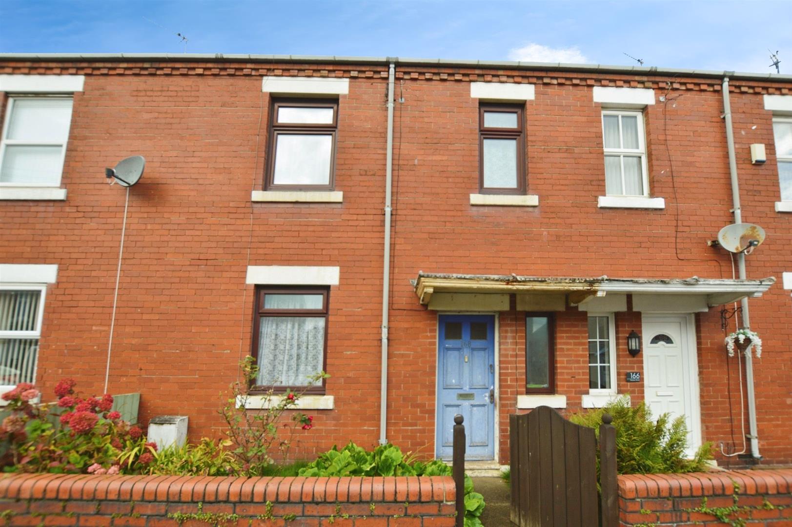
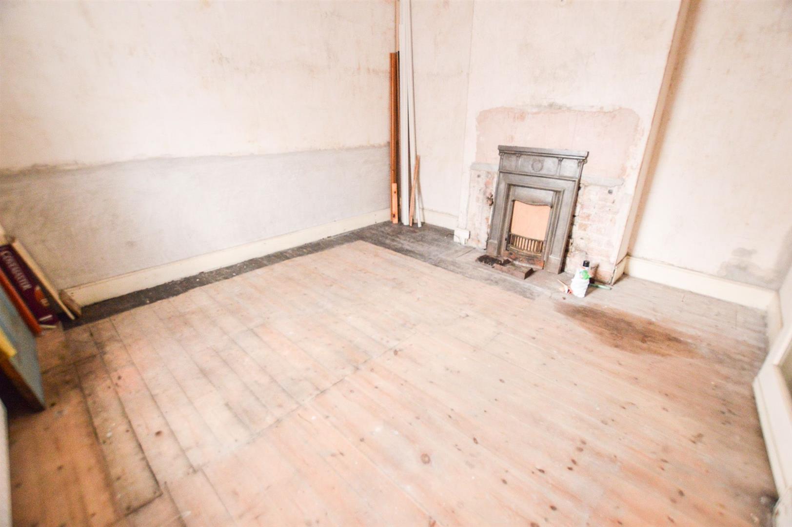
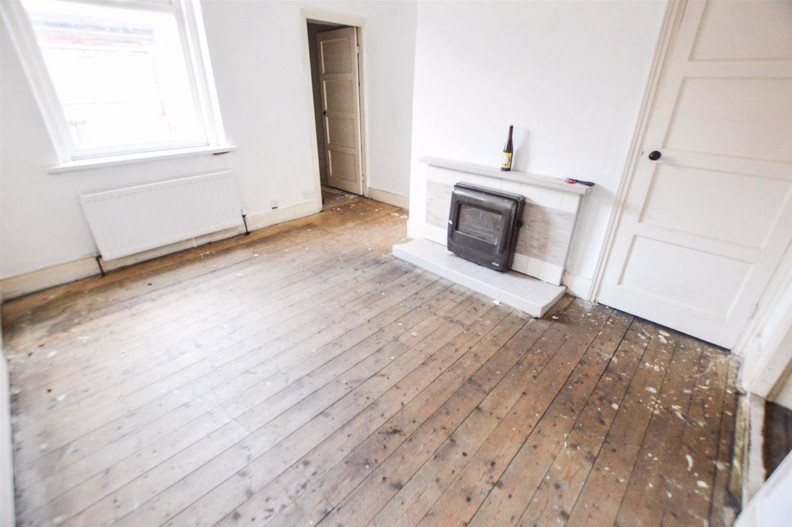
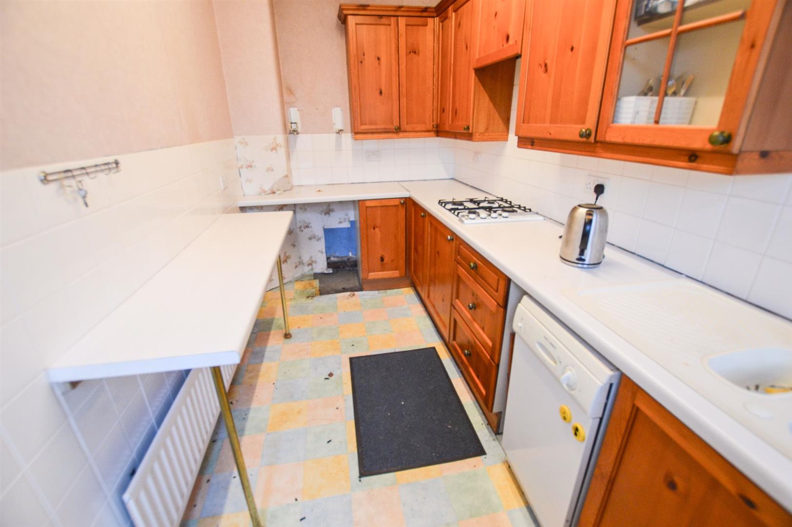
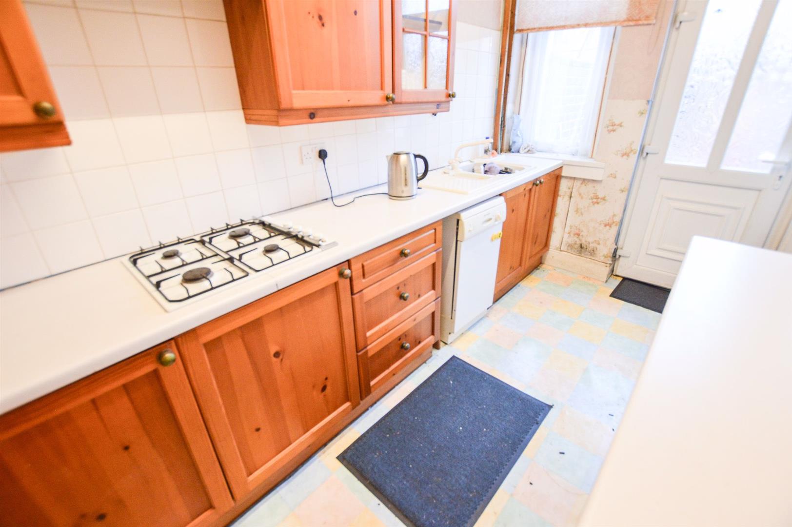
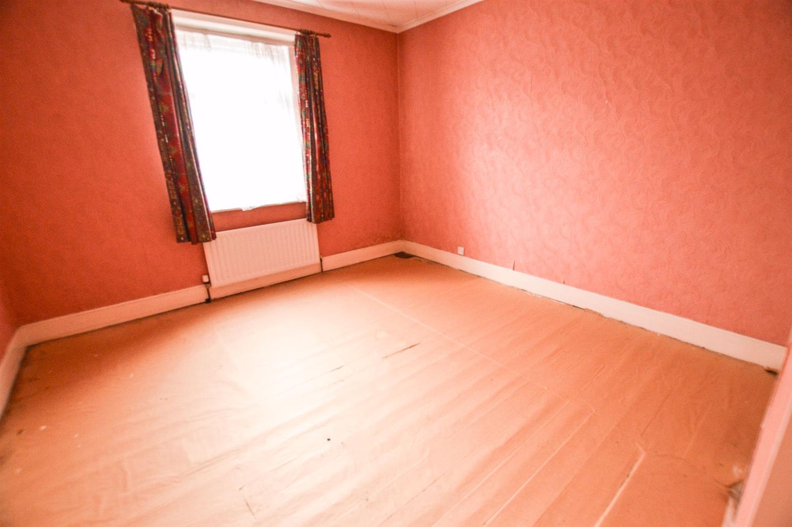
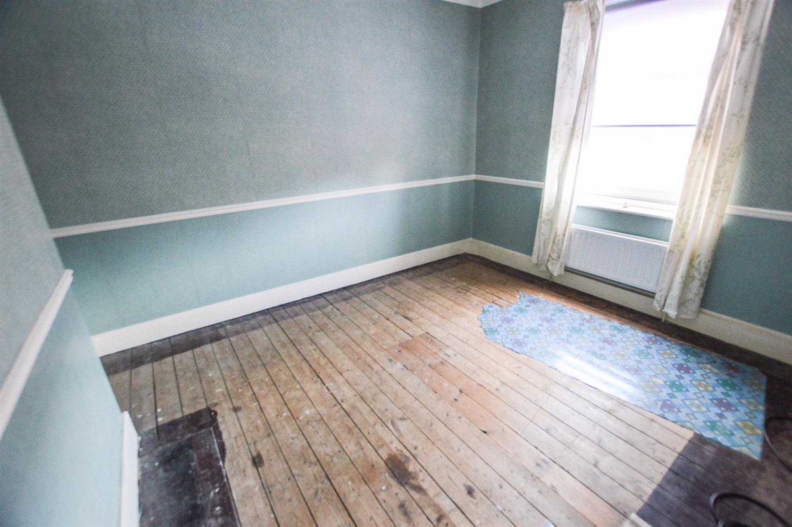
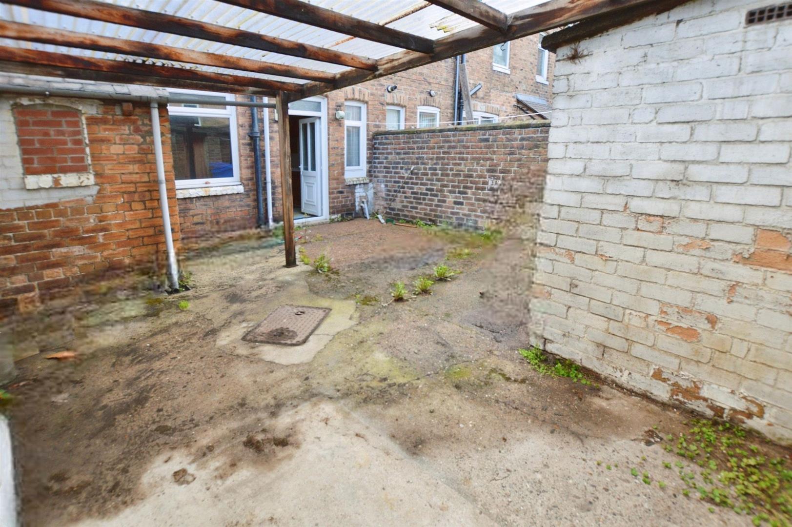
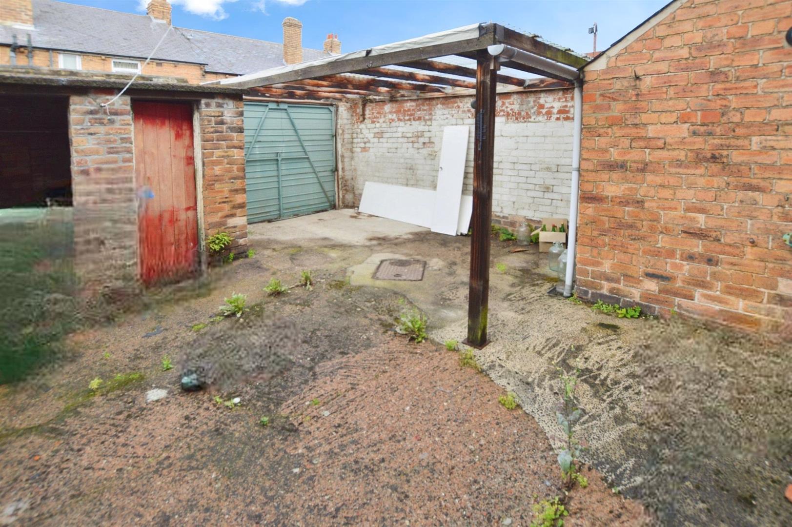
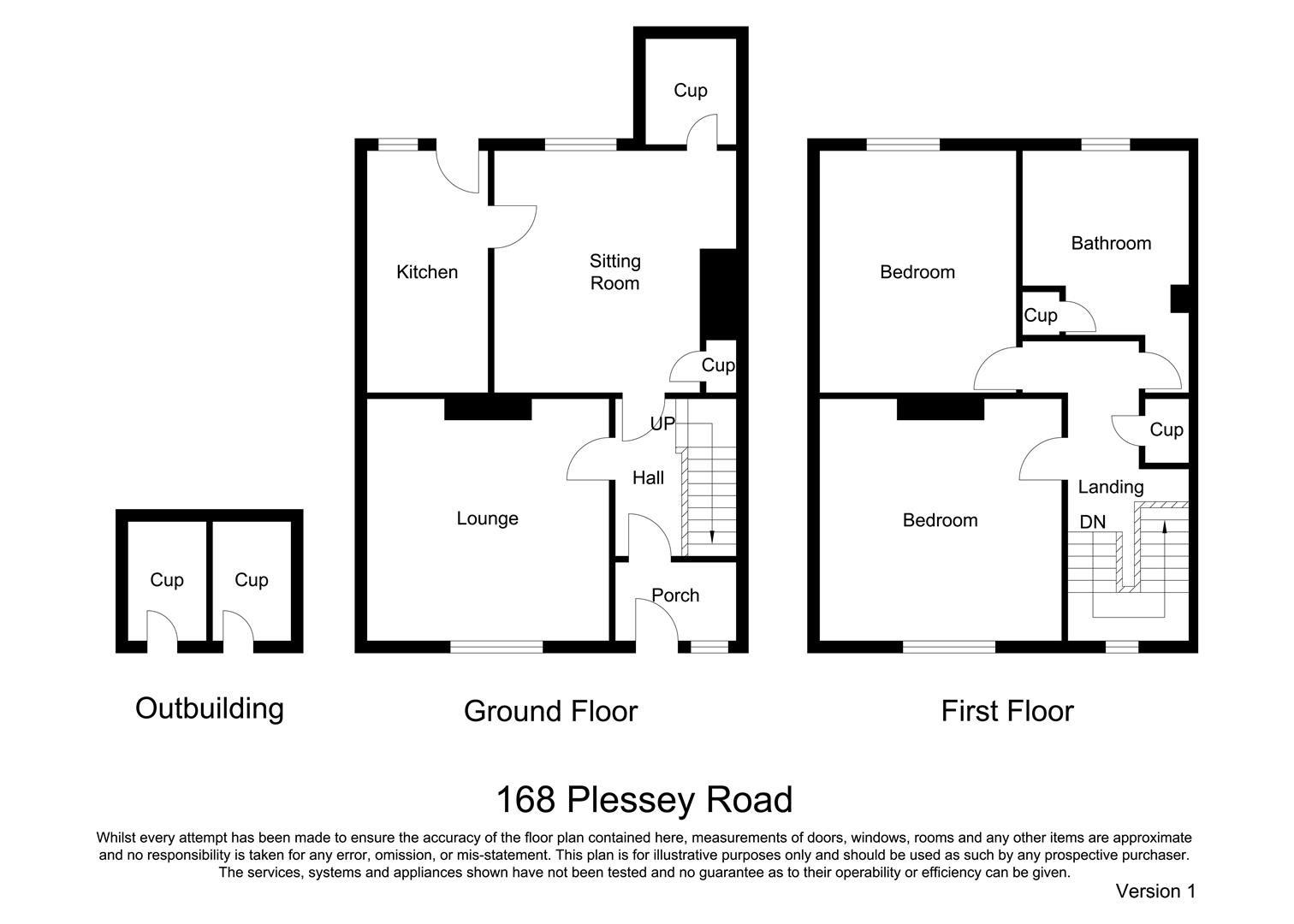
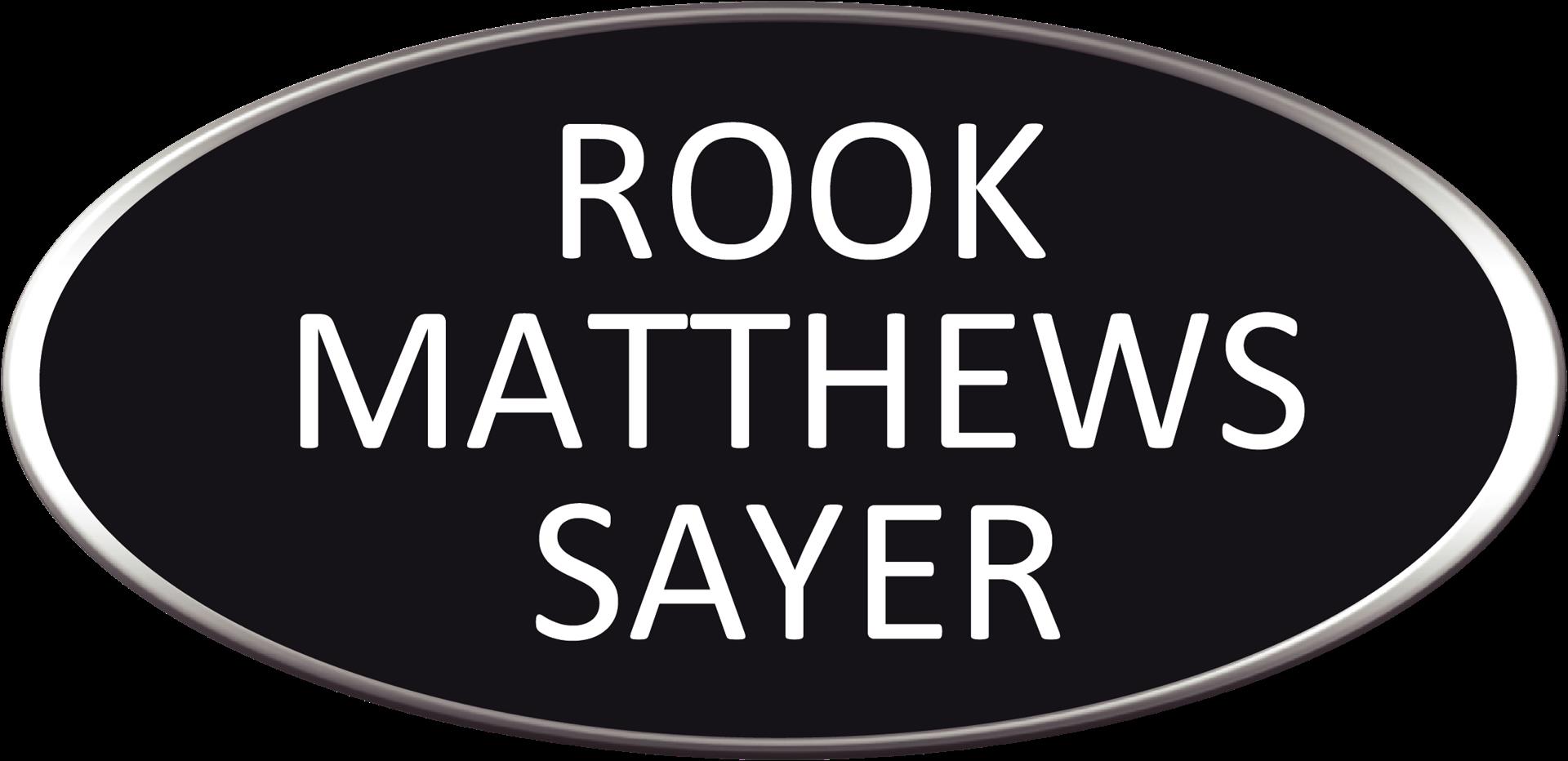











Plessey Road, Blyth , NE24 3JA
£70,000+
2 Bedrooms •1 Bathrooms •2 ReceptionsPlease enter your details to download the legal pack for this property.
Offering excellent potential, this two-bedroom terraced home in Blyth is perfect for buyers looking to modernize and create a home suited to their own style. In need of updating, the property provides a blank canvas ideal for first-time buyers, investors, or anyone wishing to personalise their living space.
The property opens into a welcoming entrance hallway that leads into a spacious lounge, flowing seamlessly into a dining area, perfect for family meals or entertaining guests.
The kitchen provides ample space to design a practical and contemporary cooking area. Upstairs, there are two Double bedrooms and a family bathroom, offering essential living accommodation. Externally, the rear yard provides a private outdoor space, with off street parking. The home is conveniently located close to Ridley Park, offering green spaces for leisure and recreation, and is just
a short distance from the beach, making it perfect for coastal walks or weekend outings.
With its combination of potential, location, and no onward chain, this property represents a rare opportunity to create a home tailored to your lifestyle.
Two Bedroom House Close to Ridley Park and Beach
Close to Shops and Transport Links
In Need of Modernisation
No Upper Chain Rear Yard With Off Street Parking
Two Reception Rooms
Gas Heating
Property details provided by Rook Matthews Sayer
EPC rating: C
Council Tax Band: A
Tenure: Freehold
For Sale By Auction www.agentspropertyauction.com LIVE ONLINE AUCTION 29th January 2026 OPTION 1
ENTRANCE: Entrance door
ENTRANCE HALLWAY
LOUNGE: (front):
13’54 x 12’54, (4.12m x 3.8m), double glazed
window to front, and double radiator.
DINING ROOM:
12’98 x 9’83, (3.95m x 2.99m),
double radiator, storage cupboard, large walk-in pantry plumbed for a washing machine and housing the central heating boiler.
KITCHEN: (rear):
12’98 x 6’46, (2.09m x 3.95m),
double glazed window to rear, single radiator, range of wall, floor and drawer units with coordinating roll edge work surfaces, coordinating sink unit and drainer with mixer tap, gas hob and space for fridge freezer as well as double glazed back door to rear yard.
FIRST FLOOR LANDING AREA:
storage cupboard
FAMILY BATHROOM:
3 piece suite comprising bath, hand basin and low level w.c, double glazed window to rear and single radiator.
BEDROOM ONE: (front):
13’54 x 12’54, (3.96m x 3.45m),
double glazed window to front and single radiator.
BEDROOM TWO: (rear):
13’0 x 11’32, (3.96m x 3.45m),
double glazed window to rear and single radiator.
EXTERNALLY:
to the rear there is a yard with private off street parking and to the front there is small garden and on street parking.
Disclaimer 1
The Agents Property Auction have not inspected this property. The property details have been supplied by RMS. None of the services have been tested. Measurements, where given, are approximate and for descriptive purposes only. Boundaries cannot be guaranteed and must be checked by solicitors prior to exchanging contracts. The details are provided in good faith, are set out as a general guide only and do not constitute any part of a contract. No member of staff has any authority to make or give representation or warranty in relation to this property.
For sale by auction see www.agentspropertyauction.com
Disclaimer 2
Each auction property is offered at a guide price and is also subject to a reserve price. The guide price is the level where the bidding will commence. The reserve price is the sellers minimum acceptable price at auction and the figure below which the auctioneer cannot sell. The reserve price, which may be up to 10% higher than the guide price, is not disclosed and remains confidential between the seller and the auctioneer. Both the guide price and the reserve price can be subject to change up to and including the day of the auction. The successful buyer pays a £2000+vat (total £2400) Auction Administration Fee. At your request we can refer you to a North East based Solicitor from our panel. It is your decision whether you choose to deal with them, should you decide to use them you should know that we would receive a referral fee of £180 including Vat from them for the recommendation.
Disclaimer 3
A copy of the title is available upon request, we recommend all potential buyers take legal advice, satisfy their requirements on all matters and have finance in place prior to purchase.
Details awaiting vendors approval.
Disclaimer 4
We are advised by the seller that the property has mains provided gas, electricity, water (very low risk of surface water flooding) and sewerage.
The energy performance certificate attached advises the property is brick built and provides further details regarding the property’s construction.
Ofcom website states no broadband or mobile coverage at this postcode: NE24 3JA.
£400,000+ (Guide price)
5 Bedrooms •2 Bathrooms •4 Receptions